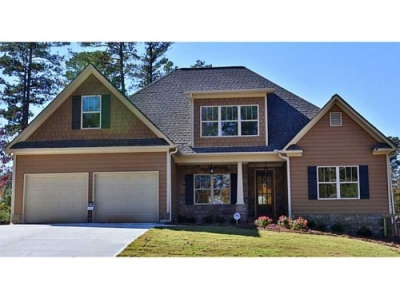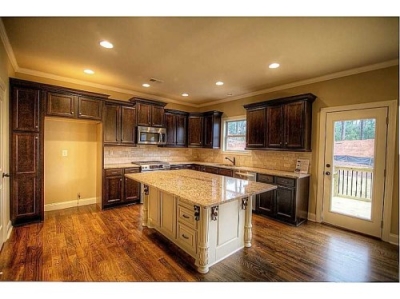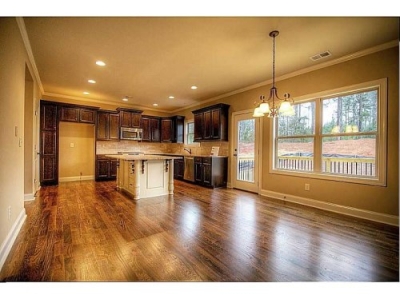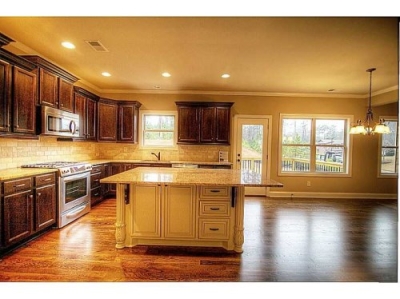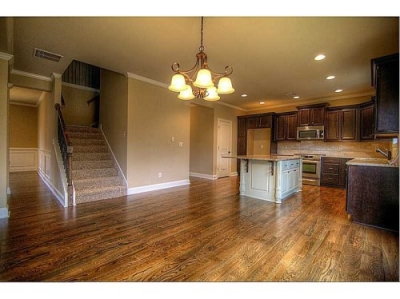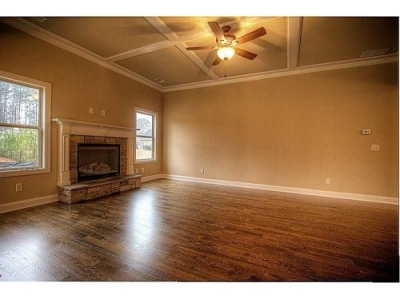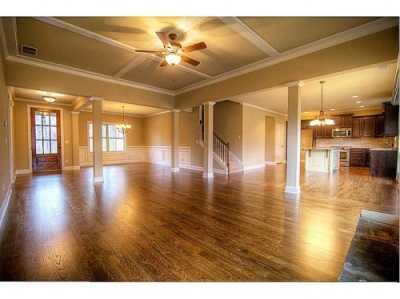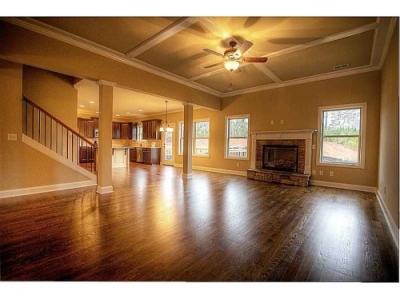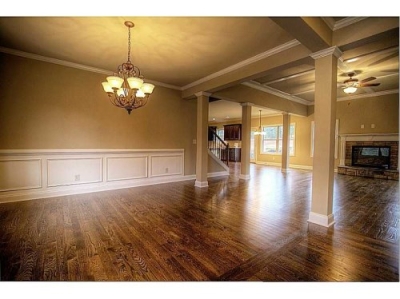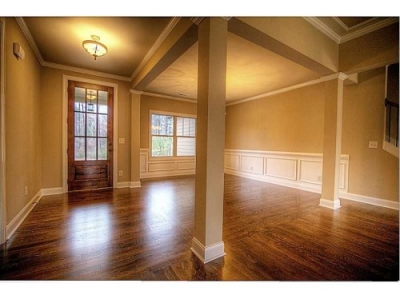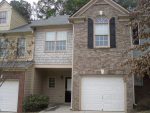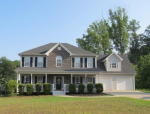106 Sable Ridge Drive, Acworth, GA 30102
Residential property for sale
- Description
- Lot 46 - 106 Sable Ridge Dr. The Anna floorplan. AVAILABLE FOR CLOSING MAY 2014. FANTASTIC New Home with spacious Master Bedroom on the Main in the cozy and convenient Sable Trace Ridge subdivision. 9' ceilings on the main level along with hardwood floors, granite kitchen countertops, stainless steel appliances. Master Suite on main, Master Bath has separate shower, garden tub and walk in closet. Upstairs are 3 generous sized bedrooms and a bathroom. An additional bedroom and bathroom can be added as an option. Interior photos taken from 103 SRD. Same floorplan.
- Property Details
-
Property Type: Unspecified Status: Available Price: $ 274,650 Year Built: 2013 Buildings: 1 Construction: Deck, Prof Landscaping, Other Added: 01/30/2014 Last Update: 07/12/2014 - Interior Features
-
Bedrooms: 5 Bathrooms: 3 Heating: Forced Air, Gas Fire Place: 1 - Exterior Features
-
Pool: None - Note
-
Details Info about this row that located on 106 Sable Ridge Drive, Acworth, GA 30102 was got from trusty sources, but Go to find homes can't guarantee that details about listing price, status, facts, images and owner are correct, because this listing can be changed or removed from market without notice. If You need to receive additional details about this property try to ask directly listing agent or owned.
If you see any error or mismatches on this page – click here.

