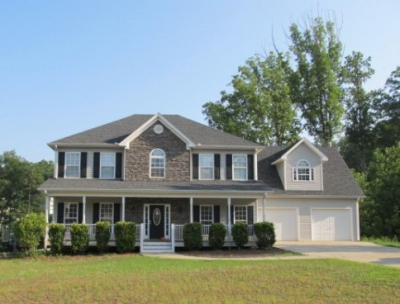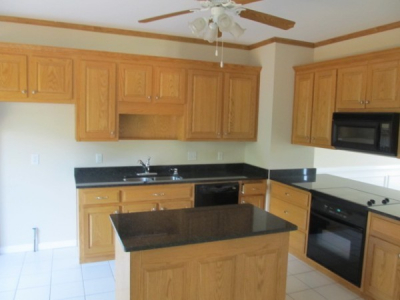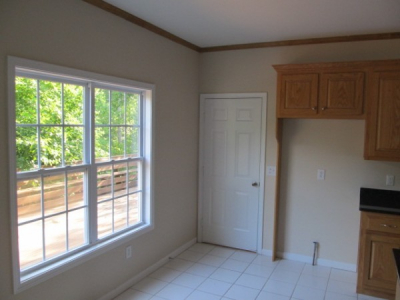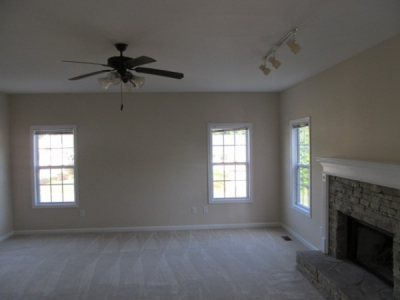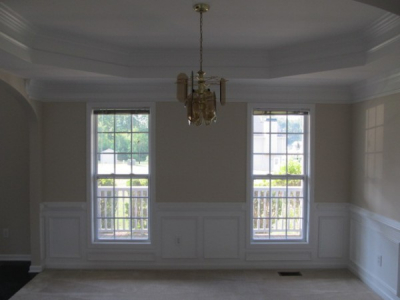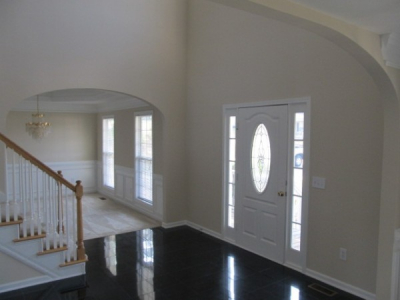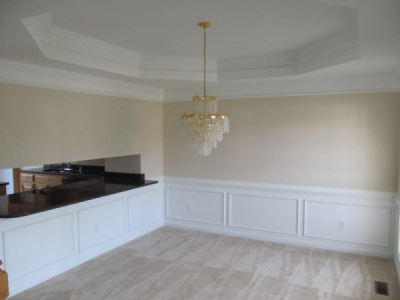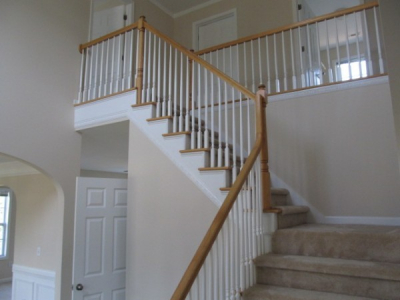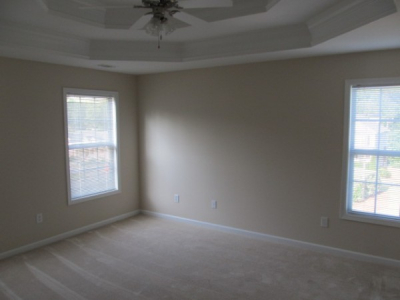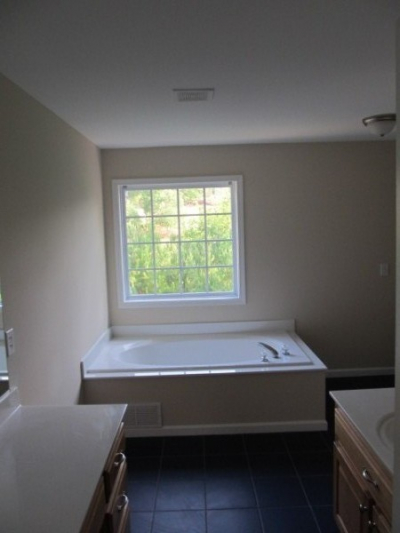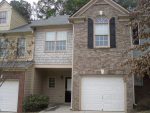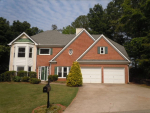701 Sable Trace Rdg, Acworth, GA 30102
Residential property for sale
- Description
- Description: GORGEOUS - INSIDE & OUT! FRESHLY PAINTED INTERIOR, ALL NEW CARPET. DRAMATIC 2-STORY FOYER W/GLISTENING HARDWOODS, LRG EAT-IN KITCHEN W/ISLAND & SLEEK BLACK APPLIANCES, SEPARATE FORMAL DINING RM W/JUDGES PANELING & TREY CEILING, FAMILY RM W/STONE HEARTH FIREPLACE. MASTER SUITE W/DOUBLE TREY CEILING & LUXURIOUS BATH. LARGE SECONDARY BDRMS PLUS BONUS RM. FULL FINISHED BASEMENT W/BATH, DECK W/VIEW OF PRIVATE WOODED LOT, ROCKING CHAIR FRONT PORCH! Seller offering up to 3.5% BCC for owner occupant purchase closed by 10/31. Restrictions apply. See private remarks for details.
- Property Details
-
Property Type: Single Family Status: Available Status Type: Foreclosure/Bank Owned Price: $ 148,900 Building Size: 20,037 SF Living Area: 4,118 SF Year Built: 2003 Buildings: 1 Added: 07/25/2011 Last Update: 07/25/2011 - Interior Features
-
Bedrooms: 3 Bathrooms: 4 Heating: Forced Air Fire Place: Yes - Exterior Features
-
Garage: 2 Cars Sewer: Public - Note
-
Details Info about this row that located on 701 Sable Trace Rdg, Acworth, GA 30102 was got from trusty sources, but Go to find homes can't guarantee that details about listing price, status, facts, images and owner are correct, because this listing can be changed or removed from market without notice. If You need to receive additional details about this property try to ask directly listing agent or owned.
If you see any error or mismatches on this page – click here.

