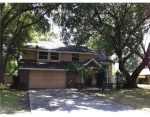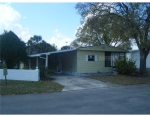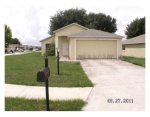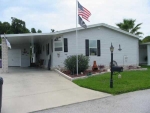19 E. Hampton Dr., Auburndale, FL 33823
Residential property for sale

- Description
- Located in The Hamptons - learn more about this mobile home community. Age-Restricted (55+) Community You have finally found the perfect home, the one you’ve been searching for all this time. Thoroughly updated and modern, this 2001 Skyline has 3 bedrooms& 2 bathrooms, measuring 28x60 plus a 12x24 screen room, providing you with 1960 square feet of living space. All this in a home overlooking the third Fairway at The Hamptons, likely the finest resort style community in Central Florida. Truly, living here is like being on vacation every day. Read on:KITCHENPerfect! Wide open, bright& clean, with Whirlpool refrigerator with ice maker, GE electric range, new dishwasher, microwave, garbage disposal, coffee maker, can opener, toaster, dishes, everything you’ll need to get started. Also: many cabinets, some with decorative glass doors, table& 4 chairs with pretty light above, extra large walk in pantry, wheeled granite top island, archways to bedrooms& dining room.DINING ROOMMagnificent chandelier, table with 2 leavesLIVING ROOMSofa, chair, outstanding 3 piece entertainment center with TV, cathedral ceiling leads to 3 eye catching triangle sunset windows, lighted ceiling fan, vertical blindsMASTER BEDROOMDresser, lighted ceiling fan, incredibly large walk in closet, vertical blindsMASTER BATHROOMWalk in shower with clear glass doors, garden tub, double vanity with storage below, 3 large mirrors, mirrored medicine cabinet, linen cabinets, vaulted ceilingGUEST BEDROOM #1Queen bed, chest of drawers, large double door closet, blinds& curtainsGUEST BEDROOM #2Computer desk, large double door closet, blinds& curtainsMAIN BATHROOMCombination tub& shower, large vanity with mirror, mirrored medicine cabinet, skylightLAUNDRY ROOMWhirlpool washer& dryer, linen cabinet, wire shelf, 2 windows with mini blindsSCREEN ROOM (12x24)Faces North& East for a view of the sun rising over the course, table& 4 chairs, several 110V outlets, concrete floorSTORAGE SHED (12x12)Golf cart ready with roll up door, golf cart included, several shelves, 110V outlets, windowEXTERIOR& MORELight green vinyl siding with dark green trim, solid block skirting, easily park 4 on double wide driveway with 2 under carport, exceptionally landscaped, your own palm trees in front, unbelievable back yard golf course view-you have to see it to believe it!Living room, dining room, bedrooms are carpeted, ceramic tile in master bath& front door entry area, vinyl floor in kitchen, main bathroom,& laundry room.Tape& textured walls and marble window sills throughout home, you will enjoy a feeling of opulence while living within your means.Start your day with coffee and a priceless view of the sun rising over the Third Fairway from your screen room.This one owner home has been meticulously maintained. Inside& out, this home is a showplace. You will develop a new sense of pride when you assume ownership.Original asphalt shingle roof (2001)-good condition, no leaks. A/C-new in 2007-good condition.THE HAMPTONS COMMUNITY:Large Clubhouse with Ballroom; On Site Restaurant& Bar, Heated Swimming Pool& Hot Tub. Large Pets Welcome.THE HAMPTONS is a Prestigious Golf Course CommunityGolfers Dream Come True! Golf, Golf,& More Golf right at HomeThe Hamptons is located right off the Polk Parkway for easy access to Tampa or Orlando.Enjoy the Library, Exercise Room, Pool Table Room, Arts& Crafts Room, Tennis Courts, Shuffleboard,& Horseshoe Pits.Monthly Calendar of Activities—There is something to do every day!Pets are welcome; great place to ride bikes or Go for a WalkYou must see this home in person to believe it! Schedule a visit to The Hamptons to see this home; Call Shawna Today for a Showing: 863-450-7519 Features include: Drywall Ceilings, Drywall Walls, Carport, Storage Shed, Gutters, Central Air, Walk-in Closet, Laundry Room, Pantry, Sun Room, Garden Tub, Electric Heat Included appliances: Garbage Disposal, Microwave, Oven, Refrigerator, Dishwasher, Clothes Washer, Clothes Dryer Monthly costs include: Lot Rent: $722.00 Finance terms: LOCAL LENDER WILL FINANCE THIS HOME; DOWN PAYMENT& INTEREST RATE DEPENDS ON CREDIT SCORE. QUICK PHONE APPLICATION TO GET PRE-APPROVED!
- Property Details
-
Property Type: Mobile/Manufactured Status: Available Status Type: For Sale By Owner Price: $ 39,900 Buildings: 1 Added: 12/10/2012 Last Update: 01/31/2013 - Interior Features
-
Bedrooms: 3 Bathrooms: 2 - Note
-
Details Info about this row that located on 19 E. Hampton Dr., Auburndale, FL 33823 was got from trusty sources, but Go to find homes can't guarantee that details about listing price, status, facts, images and owner are correct, because this listing can be changed or removed from market without notice. If You need to receive additional details about this property try to ask directly listing agent or owned.
If you see any error or mismatches on this page – click here.




