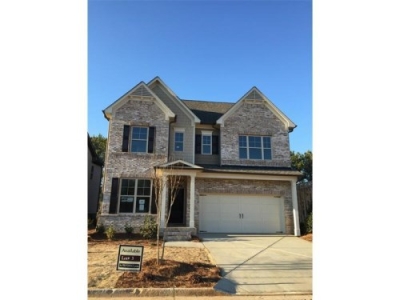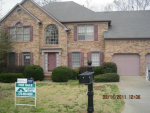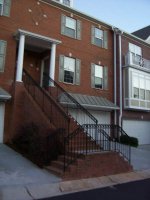3183 Ainsley Way, Duluth, GA 30097
Residential property for sale
- Description
- Spalding floor Plan: New Construction, Great Location. Gourmet Kitchen with large pantry and Island that over looks the Family room with FP. Separate Study/Dining Room & large foyer and half bath on main. Upstairs has 3 Bdrms/2 baths (Jack & Jill ) and a large loft. Kitchen has Granite counter tops, Baths have Tuscan marble vanities with under mount sinks, ceramic tile on floors and surrounds. Hardwoods throughout the main floor. Front 2 car garage with Carriage Style Doors.
- Property Details
-
Property Type: Unspecified Status: Available Price: $ 340,465 Building Size: 2,602 SF Year Built: 2015 Buildings: 1 Added: 03/03/2015 Last Update: 06/11/2015 - Interior Features
-
Bedrooms: 3 Bathrooms: 3 Heating: Forced Air, Gas Fire Place: 1 - Exterior Features
-
Pool: None - Note
-
Details Info about this row that located on 3183 Ainsley Way, Duluth, GA 30097 was got from trusty sources, but Go to find homes can't guarantee that details about listing price, status, facts, images and owner are correct, because this listing can be changed or removed from market without notice. If You need to receive additional details about this property try to ask directly listing agent or owned.
If you see any error or mismatches on this page – click here.




