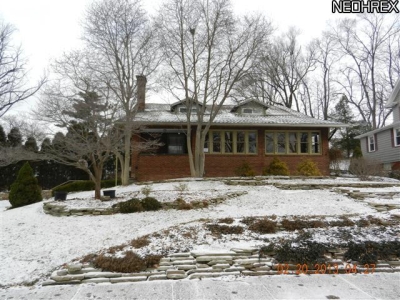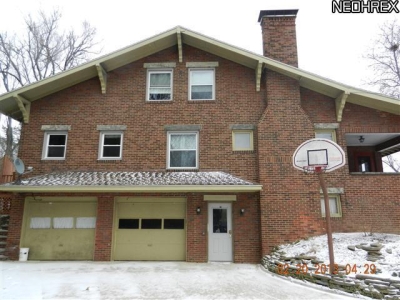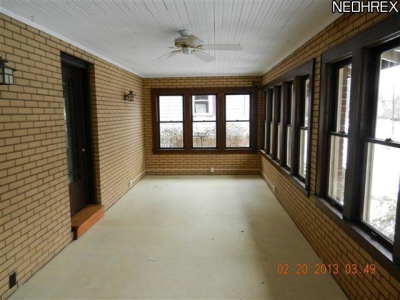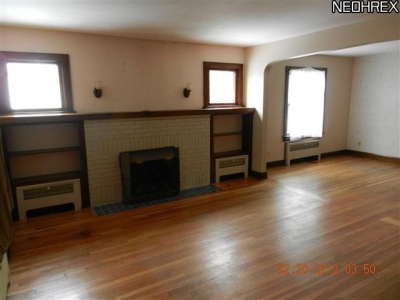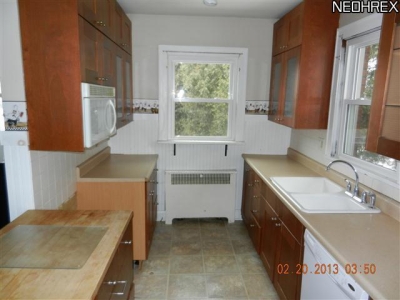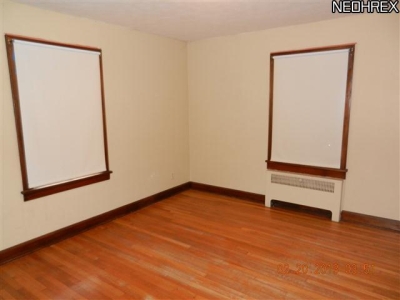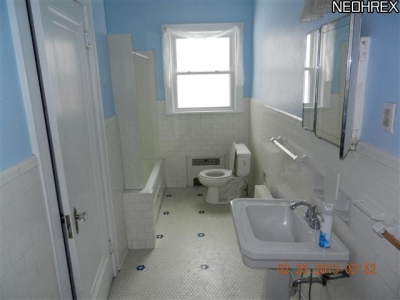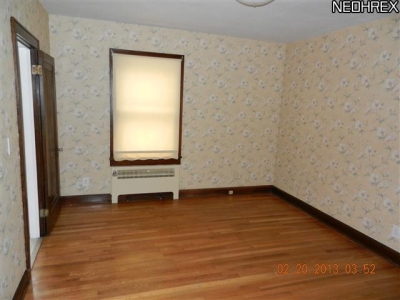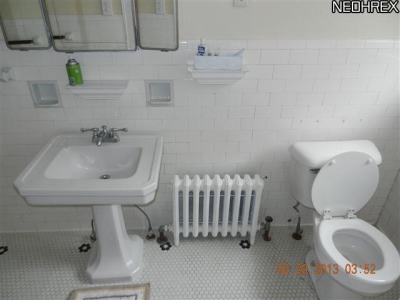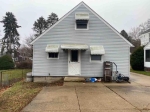721 Colonial Blvd Ne # 1, Canton, OH 44714
Residential property for sale
- Description
- Wonderful home w/class & style in Colonial Hts. Lg brick colonial w/ lots of room. 4 bdrms 2 full & 2 half ba & hard wood floors throughout. There is nothing like it on the market & won't last long. See Broker Remarks in regards to submitting offers. It is strongly encouraged that an offer includes proof of funds (if cash offer) or pre-approval (if ... financing) & is a requirement for seller's final acceptance. Addendums can be printed from the MLS. When a Fannie Mae REO property is listed in MLS, offers from ALL owner occupants or public entities (or their designated partners) will be considered. Investor offers won't be considered until the property has been on the market for a full 15 days. Any realty transfer taxes due will be the sole responsibility of purchaser. This is a Fannie Mae HomePath property. Purchase this property for as little as 3% down! This property is approved for HomePath Mortgage Financing. This property is approved for Homepath Renovation Mortgage Financing.
- Property Details
-
Property Type: Unspecified Status: Under Agreement Price: $ 94,500 Living Area: 2,521 SF Building Style: Colonial Year Built: 1922 Buildings: 1 Construction: Brick and Wood, Wood Utilities: Gas Added: 04/23/2013 Last Update: 04/28/2013 - Interior Features
-
Bedrooms: 4 Bathrooms: 4 Heating: Forced Air, Hot Water, Radiator, Steam Fire Place: Yes - Exterior Features
-
Garage: 2 Cars Garage Spaces: 2 Parking: Yes Parking Spaces: 2 Roof: Asphalt Sewer: Public - Note
-
Details Info about this row that located on 721 Colonial Blvd Ne # 1, Canton, OH 44714 was got from trusty sources, but Go to find homes can't guarantee that details about listing price, status, facts, images and owner are correct, because this listing can be changed or removed from market without notice. If You need to receive additional details about this property try to ask directly listing agent or owned.
If you see any error or mismatches on this page – click here.

