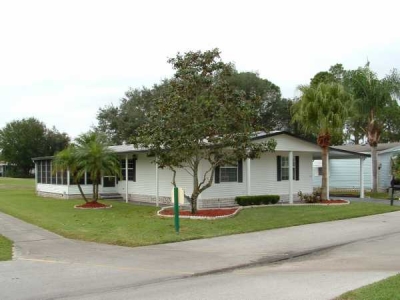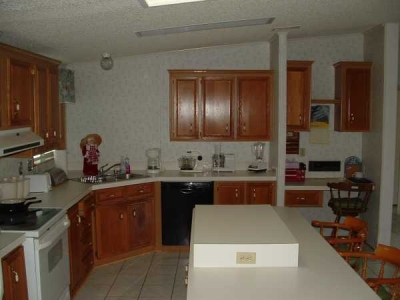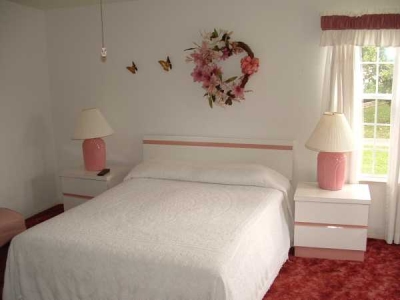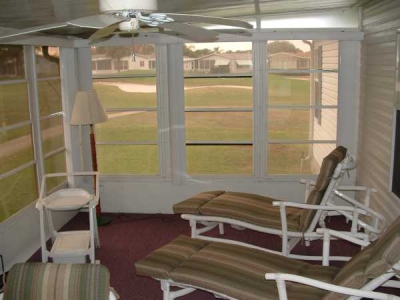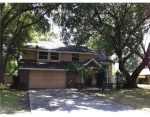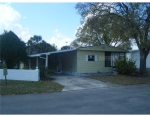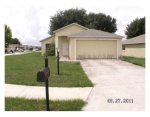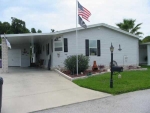116 E. Hampton Dr., Auburndale, FL 33823
Residential property for sale
- Description
- Located in The Hamptons - learn more about this mobile home community. Age-Restricted (55+) Community Youâve planned& prepared to make your next move to the home youâve dreamed of for so long. You know you would love living in The Hamptons in Auburndale, FL. The only problem is that most homes available are just too small, leaving you with a crowded feeling and cramping your style. Look no further than this 1992 Fleetwood measuring 28x64, plus a 10x20 Florida room, totaling 1900 square feet of living space with 3 bedrooms& 2 bathrooms. If youâre tired of looking at homes that wonât fit your lifestyle, look closely at this one.KITCHENItâs everything you expect& more. Kenmore refrigerator& range, Bosch dishwasher, Oster microwave, garbage disposal, so many cabinets, island breakfast bar& 4 chairs, wet bar with serving window, built in office desk& chair, skylight, fluorescent lighting, ceramic tile floorFORMAL DINING ROOMGlass table& 4 chairs, eye catching hanging light, nice windows, carpetLIVING ROOMWow! Sleeper sofa, standard sofa, loveseat, 2 recliners, built in entertainment center with TV, glass coffee table& end table, 2 lamps, ceiling fan, 2 lamps, carpetMASTER BEDROOMFrench door entry, bed, 2 dressers, TV, 2 nightstands, 2 lamps, bay window, ceiling fan, carpetMASTER BATHROOM2 walk in closets-one with mirrored sliding doors, double vanity with huge mirror, medicine cabinet, large linen cabinets, vent window,ceramic tile floorGUEST BEDROOM #1Bed, dresser, nightstand, large closet, large closet, carpetGUEST BEDROOM #2Dresser, 2 nightstands, 2 lamps, large closet, Berber carpetMAIN BATHROOMOne piece tub& shower, large vanity with storage, medicine cabinet, skylight, vent window, ceramic tile floorLAUNDRY ROOMMaytag washer& dryer-like new, ceramic tile floor, utility closet in hallFLORIDA ROOM (10x20)French door entry, table& 4 chairs, 2 chaise lounge chairs, ceiling fan, 2 lampsSTORAGE SHED (12x18)Drive your golf cart right in with remote controlled electric door. Work bench, pegboard, shelving, 3 windows& walk in door, fluorescent lightingEXTERIOR& MOREWhite vinyl siding with black trim, park 3 total on painted driveway with 2 under carport, double pane windows throughout home, solid block skirting, sidewalk around front of home to Florida room, neatly maintained landscaping including picture perfect palm in front, gutters all around, underground irrigation systemThis split plan home is truly unique and special, larger than most any other home in The Hamptons, with a golf course& water view. You will love living here.The home is under contract with renters from 1/1/13 to 3/31/13. You may assume the rental agreement with a gross rental income of $2100 per month beginning 1/1/13.Asphalt shingle roof-new in 2000-25 year warranty, A/C-age unknown-good conditionWhite support columns in front of home produce a look of elegance. The home is modestly reminiscent of President TrumanâsâLittle White Houseâ Key West residence.Home is totally furnished; just bring clothes, toothbrush, food,& yourselves. Listen to your favorite sounds by way of the whole house stereo system.The home has been serviced byâThe Bug Manâ exterminator service at recommended intervals.THE HAMPTONS COMMUNITY:Large Clubhouse with Ballroom; On Site Restaurant& Bar, Heated Swimming Pool& Hot Tub. Large Pets Welcome.THE HAMPTONS is a Prestigious Golf Course CommunityGolfers Dream Come True! Golf, Golf,& More Golf right at HomeThe Hamptons is located right off the Polk Parkway for easy access to Tampa or Orlando.Enjoy the Library, Exercise Room, Pool Table Room, Arts& Crafts Room, Tennis Courts, Shuffleboard,& Horseshoe Pits.Monthly Calendar of ActivitiesâThere is something to do Everyday!Pets are Welcome; Great Place to Ride Bikes or Go For a WalkYou must see this home in person to believe it! Schedule a visit to The Hamptons to see this home; Call Shawna Today for a Showing: 863-450-7519 Features include: Drywall Ceilings, Papered Walls, Carport, Gutters, Thermopane Windows, Central Air, Walk-in Closet, Laundry Room, Pantry, Sun Room, Electric Heat Included appliances: Garbage Disposal, Microwave, Refrigerator, Dishwasher, Clothes Washer, Clothes Dryer Monthly costs include: Lot Rent: $647.00 Finance terms: LOCAL LENDER WILL FINANCE THIS HOME; DOWN PAYMENT& INTEREST RATE DEPENDS ON CREDIT SCORE. QUICK PHONE APPLICATION TO GET PRE-APPROVED!
- Property Details
-
Property Type: Unspecified Status: Available Price: $ 35,000 Building Size: 1,792 SF Buildings: 1 Added: 11/24/2012 Last Update: 05/01/2013 - Interior Features
-
Bedrooms: 3 Bathrooms: 2 - Note
-
Details Info about this row that located on 116 E. Hampton Dr., Auburndale, FL 33823 was got from trusty sources, but Go to find homes can't guarantee that details about listing price, status, facts, images and owner are correct, because this listing can be changed or removed from market without notice. If You need to receive additional details about this property try to ask directly listing agent or owned.
If you see any error or mismatches on this page – click here.

