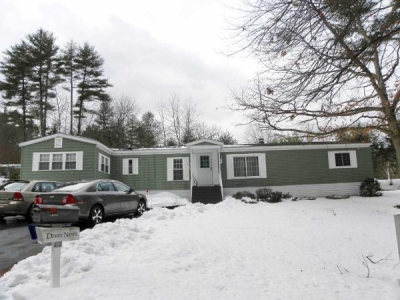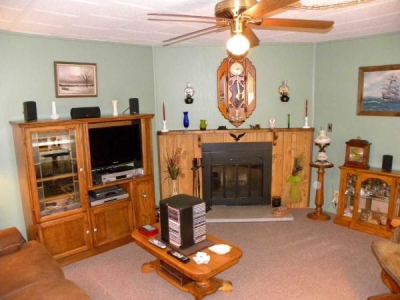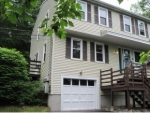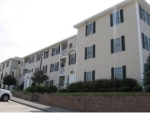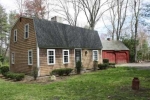16 Cimmaron Circle, Londonderry, NH 03053
Residential property for sale
- Description
- Located in Ponderosa Mobile Home Park - learn more about this mobile home community. Built in 1980 this 2-3 bedroom Mobile home sits on a hill in desirable Ponderosa Mobile Home Park in Londonderry NH. Artcraft Plan 72 is a 14x75 ft. home with a 10x14 addition off the front built in 2001.Coming into the paved driveway you see parking for two cars. The exterior is aluminum and vinyl with the roof installed in 2002 and the thermopane windows in 2001. Up the front steps you enter under a nice roofed porch. Stepping into the home to your left is the eat in kitchen(10.5x14) with vinyl floor, new counters in 2007, wood cabinets, double stainless steel sink, new refrigerator in 2001 and electric range in 2004. The dinette area is cozy with nice window, overhead ceiling fan/light.Down the hall is the closet for the newer FHA furnace(2005), the full bath with fiberglass wrapped tub/shower with newer grab bars, newer wood vanity and medicine cabinet. The laundry room with electric washer& dryer opens to the attached screen porch(8x12) off the rear...great place for relaxing in the Summer months.Further down the hall brings you to the master bedroom(10.7x14.4) with wall to wall carpet, double closets with mirrored slider doors and ceiling fan. Off the master is the new addition(10x14) which currently serves as a den or sitting room. It could easily be a study, exercise room or nursury...many options. It has lots of windows and ceiling fan.Heading back through the kitchen you come to the spacious living room(14x14.7) with wall to wall carpet, picture window and cozy corner wood burning fireplace with electric blowers to fill the place with warmth. You will enjoy this room on cold NH Winter nights.Down the hall brings you to the office(6.2x9.11) with wall to wall carpet, two closets, built in desk and cabinets and overhead light. Currently used as an office this room could serve easily as a small bedroom. The other main bedroom(10.5x14) is at the end of the hall and has wall to wall carpet, closet with mirrored slider and ceiling fan.Behind the home are two handy sheds. The smaller one a sturdy garden shed for all your lawn and garden tools, the other a large, heated shed with a fabulous workshop adn electricity. This out building has loads of storage room and makes a perfect man cave. Doesn't get much better than this guys.The home also has central AC(2002) and a Manifold Plumbing system with flextube...great stuff. The taxes are about $1156/yr and the park fee is $430/month and includes lot rent, water, sewer, road maintenance and snow removal for street.Call today for additional information or a showing. Features include: Papered Walls, Storage Shed, Thermopane Windows, Fireplace, Central Air, Laundry Room, Pantry, Oil Heat Included appliances: Oven, Refrigerator, Clothes Washer, Clothes Dryer Monthly costs include: Lot Rent: $430, Prop Taxes: $1156
- Property Details
-
Property Type: Unspecified Status: Available Price: $ 59,900 Building Size: 1,148 SF Buildings: 1 Added: 03/05/2013 Last Update: 05/12/2013 - Note
-
Details Info about this row that located on 16 Cimmaron Circle, Londonderry, NH 03053 was got from trusty sources, but Go to find homes can't guarantee that details about listing price, status, facts, images and owner are correct, because this listing can be changed or removed from market without notice. If You need to receive additional details about this property try to ask directly listing agent or owned.
If you see any error or mismatches on this page – click here.

