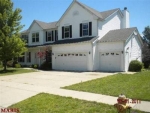204 Centennial Dr, O Fallon, MO 63368
Residential property for sale

- Description
- Large spacious ranch style home with 3 car side entry garage, sitting on approx. 1 acre lot! Fresh paint throughout, new carpet in all bedrooms and dining room. Open floor plan with kitchen, walk-in pantry, breakfast room, great room, dining room, 3 bedrooms, 2 full bathrooms and laundry all on the main floor. Wood floors, vaulted ceilings, and fir ... eplace in the great room. Enclosed screened patio area off the breakfast room with views of the large level lot. Master bedroom suite with vaulted ceilings, luxury bathroom with double sink, separate tub and shower and walk-in closet. The 2nd and 3rd bedrooms are nice size as well. The full basement is ready for you finishing touch. This home also boasts a new furnace! This is a Fannie Mae HomePath property. Purchase this property for as little as 3% down! This property is approved for HomePath Mortgage Financing. This property is approved for HomePath Renovation Mortgage Financing.
- Property Details
-
Property Type: Unspecified Status: Under Agreement Price: $ 274,900 Living Area: 2,524 SF Building Style: New Traditional Year Built: 1998 Buildings: 1 Construction: Brick Veneer, Vinyl Siding Homeowners' association (HOA): yes HOA fees: 200.00 Added: 03/08/2013 Last Update: 05/20/2013 - Interior Features
-
Bedrooms: 3 Bathrooms: 2 Air Conditioning: 1 - Exterior Features
-
Parking: Yes Parking Spaces: 3 - Note
-
Details Info about this row that located on 204 Centennial Dr, O Fallon, MO 63368 was got from trusty sources, but Go to find homes can't guarantee that details about listing price, status, facts, images and owner are correct, because this listing can be changed or removed from market without notice. If You need to receive additional details about this property try to ask directly listing agent or owned.
If you see any error or mismatches on this page – click here.




