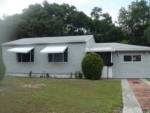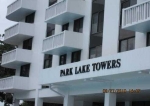1213 Falcon Dr, Orlando, FL 32803
Residential property for sale

- Description
- LAKEFRONT LIVING IN COVETED AUDUBON PARK: TOTALLY UPDATED, 4 BEDROOM, 2.5 BATH HOME ON .402 ACRES OF LAND! This updated home has an easy and open floor plan, vaulted ceilings, newer ceramic tile flooring, updated cabinets, shutters, brushed-nickel fixtures, ceiling fans and lighting throughout. Kitchen is a Chef's Dream with a cooking island, tons ... of beautiful cabinets, closet pantry and Stainless Steel oven, range and dishwasher all stay! Kitchen opens to the large dining area, with vaulted ceiling and double sets of French Doors that lead to the patio and views of the Lake Cay Dee. All bathrooms have modern cabinets, tile and cabinetry. Master bedroom has floor to ceiling windows and walk-in closet with shelving. Two of the other bedrooms share a Jack-n-Jill bathroom. Inside utility closet off of the kitchen. Huge screened patio overlooks the endless backyard down to the lake. Fenced yard with storage shed. Only 2.7 miles to Park Ave., 1.2 miles to Baldwin Park, convenient to 1, Colonial. This is a Homepath Property, Purchase for as little as 3% down, Approved for Homepath Renovation Mortgage Financing!
- Property Details
-
Property Type: Unspecified Status: Just Listed Price: $ 334,900 Living Area: 1,638 SF Year Built: 1956 Buildings: 1 Construction: Block, Brick Added: 09/24/2013 Last Update: 10/09/2013 - Interior Features
-
Bedrooms: 4 Bathrooms: 3 Air Conditioning: 1 Appliances: Dishwasher, Oven, Range, Washer - Exterior Features
-
Parking: Yes Parking Spaces: 2 - Note
-
Details Info about this row that located on 1213 Falcon Dr, Orlando, FL 32803 was got from trusty sources, but Go to find homes can't guarantee that details about listing price, status, facts, images and owner are correct, because this listing can be changed or removed from market without notice. If You need to receive additional details about this property try to ask directly listing agent or owned.
If you see any error or mismatches on this page – click here.


