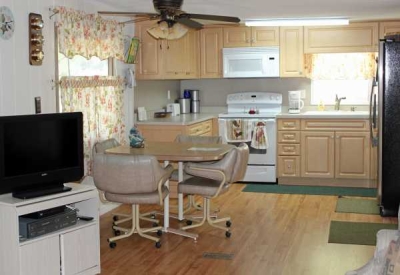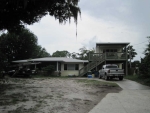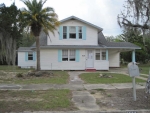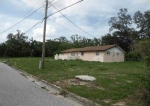2816 Phil Lane, Sebring, FL 33870
Residential property for sale
- Description
- Located in Braswell's Heritage Estates - learn more about this mobile home community. Age-Restricted (55+) Community REMODELED and ready for occupancy.2 bedroom/1 bath mobile home. Laminate flooring throughout home with exception of rear bedroom that is carpeted. Mobile home has large kitchen with new cabinets, counter tops and appliances. Kitchen, dining area and living room is an open arrangement and very spacious. Home is all electric with central heat and air conditioning unit. Center bedroom is currently used as an office/hobby room but would accommodate a double bed, with built in closet and dresser unit. Master bedroom has queen bed and two closets with built in chest of drawers. Bath has been completely remodeled with corner shower unit with glass enclosure and single bowl vanity. Spacious screen room has sliding vinyl windows allowing year round comfort. Utility has stacking washer/dryer unit and storage area. Single car carport. Home has been well maintained. Lot rent includes water, sewage, trash pick up and lawn mowing. No Pets Please.Please contact for additional photos. Features include: Soft Panel Ceilings, Panel Walls, Carport, Storage Shed, Central Air, Window A/C, Electric Heat Included appliances: Microwave, Oven, Refrigerator, Clothes Washer, Clothes Dryer Monthly costs include: Lot Rent: $236.00
- Property Details
-
Property Type: Unspecified Status: Available Price: $ 16,500 Building Size: 672 SF Buildings: 1 Added: 07/26/2011 Last Update: 10/21/2013 - Note
-
Details Info about this row that located on 2816 Phil Lane, Sebring, FL 33870 was got from trusty sources, but Go to find homes can't guarantee that details about listing price, status, facts, images and owner are correct, because this listing can be changed or removed from market without notice. If You need to receive additional details about this property try to ask directly listing agent or owned.
If you see any error or mismatches on this page – click here.




