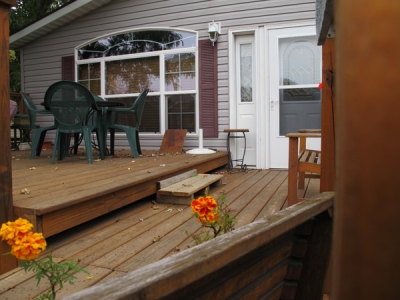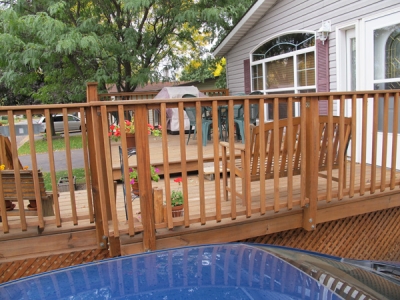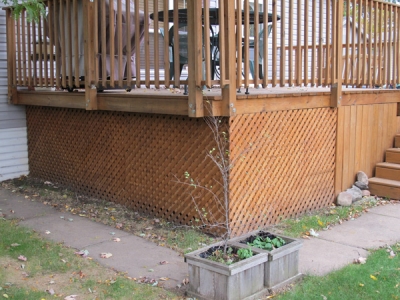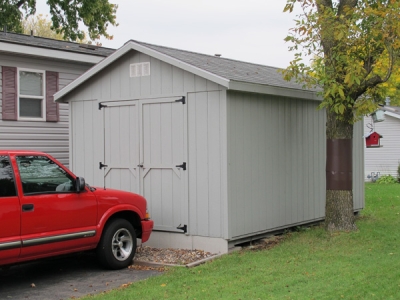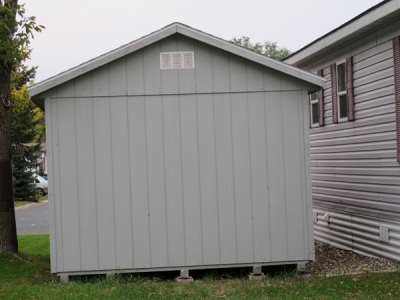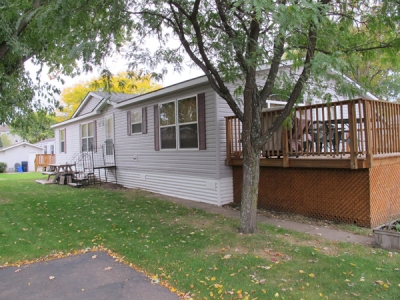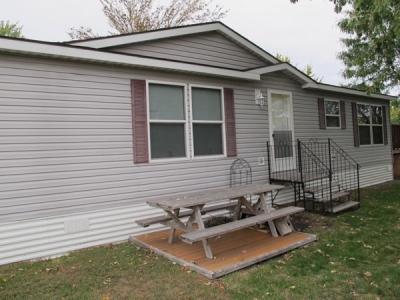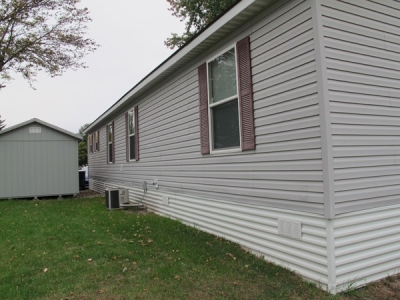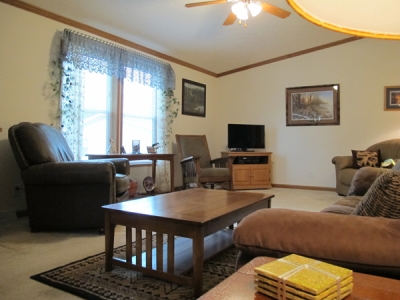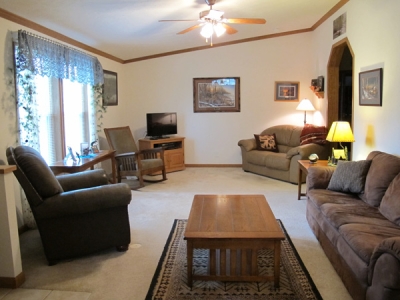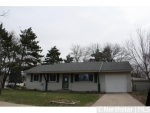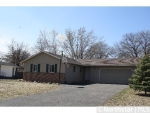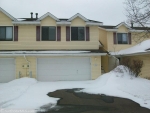1058 95th Lane NE, Minneapolis, MN 55434
Residential property for sale
- Description
- Located in Sandpiper Bend - learn more about this mobile home community. A 2006 Schult 28 X 56, with three large bedrooms , 2 and a half bathrooms a very large kitchen with a pantry and oak cabinet and drawers throughout the home.Make an appointment and come and see this beautiful home. Also with a large deck and shed 10 X 16.A Schult 2006 28 X 56 manufactured home.We purchased NEW in June 29, of 2007.It was a new home and had never been lived in.We are the only owners.We have had no dogs or cats, and we do not smoke.It is a very spacious home with a large kitchen area and dining and a large living room/family room.It has three bedrooms and 2 and half baths.We have also put a split-level deck on the front of the home that measures 12â X13â for the upper part and 12â X 6â for the lower part.It is a spacious deck for family gatherings.The deck also has enclosed storage under the deck with rock bedding.There is a small 8â X 8â patio deck on the side of the home also.The kitchen island has electricity.There is a full-size pantry with shelving from top to bottom.The only thing we have upgraded in the kitchen is the refrigerator to a double door and a Kenmore dishwasher (7/2012).The kitchen has full spacious windows with wooden blinds and with an arch over the top to match the stain glass window in the main door with an arch window also. The Kitchen has a full-size microwave with programmable cooking times.The master bathroom 10' X 13'has double sinks and a large walk in shower and a garden tub that has never been used, and a three door storage oak cabinet.The other bathroom shown in photos has one piece tub and shower.The laundry room has a half bath with toilet and a full size sink.Over the washer and dryer are two oak cabinets with a closet bar to hang laundry. In the laundry room is a three door storage oak cabinet.In the hallway is a 6-door oak cabinet for towels, sheets and other things.The master bedroom 16' X 13' has a large walk in closet, and the other two bedrooms one is 11 1/2' X 11'and the other is 13' X 11' both have two full size closets with double doors in each one and additional shelving.All of the cabinets in the kitchen, bathrooms, laundry room and throughout the house are solid oak cabinets, and all have hidden hinges.All drawers throughout the home are supported on a roller system.The vaulted ceiling has solid oak trim in every room, including the walk-in closet in the master bedroom.The entire house has gypsum board (drywall) throughout.The insulation in the ceiling is R38/ floors R24/ walls R19.Our highest heating bill in one month in below zero weather was $114.This is a very well insulated home.This home has lots of room, lots of storage and so many upgrades compared to the average home.The shed that you see in the photos is 10 X 16 with electricity.The floor in the shed is 1 foot on center floor joists with 3/4 inch marine treated flooring, strong enough to hold any garden tractor, or ATV.The shed is spacious enough to have a woodworking shop, or any craft making hobby setup.There is a loft in the shed for storing things.The shed was built on 5 4 X 4âs.With all the extras and upgrades in this home, we have been told it would sell for over $98,000.00 at todayâs prices by a Schult dealer in the area.Schult Homes are superior in quality and construction you will not find a better and more spacious house to make"Your Home".*** Do Not E-mail Questions****** if interested E-Mail YOUR PHONE NUMBER and Your First& Last Name to see this great home at a great price ******Serious Buyers Only *** remember financing alternatives are availableThank you$69,900 With Deck and Shed*** financing alternatives available***(We, Will ConsideringâReasonableâ Offers) Features include: Drywall Ceilings, Drywall Walls, Storage Shed, Deck, Patio, Thermopane Windows, Central Air, Walk-in Closet, Laundry Room, Pantry, Garden Tub, Gas Heat Included appliances: Microwave, Oven, Refrigerator, Dishwasher, Clothes Washer, Clothes Dryer Monthly costs include: Lot Rent: $385, Utilities: $76.50, Prop Taxes: $47.70
- Property Details
-
Property Type: Unspecified Status: Available Price: $ 69,900 Building Size: 1,568 SF Buildings: 1 Added: 10/25/2013 Last Update: 11/01/2013 - Interior Features
-
Bedrooms: 3 Bathrooms: 3 - Note
-
Details Info about this row that located on 1058 95th Lane NE, Minneapolis, MN 55434 was got from trusty sources, but Go to find homes can't guarantee that details about listing price, status, facts, images and owner are correct, because this listing can be changed or removed from market without notice. If You need to receive additional details about this property try to ask directly listing agent or owned.
If you see any error or mismatches on this page – click here.

