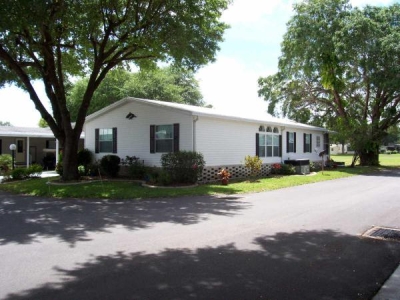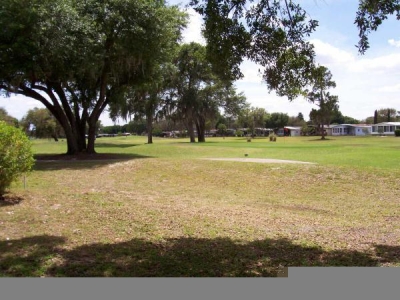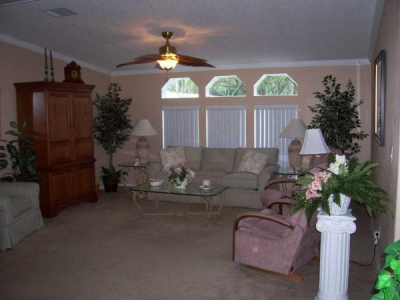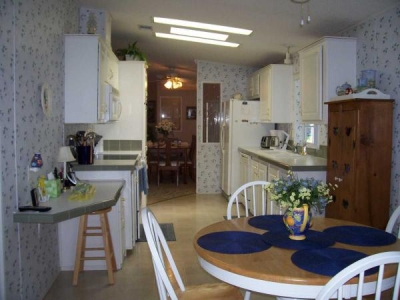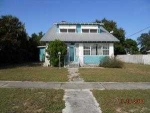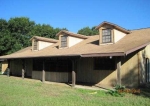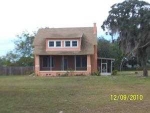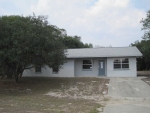2518 S. Flamingo Rd, Avon Park, FL 33825
Residential property for sale
- Description
- Located in Crystal Lake Club - learn more about this mobile home community. Age-Restricted (55+) Community ONE YEAR FREE GOLF MEMBERSHIP IN RESIDENCE ONLY GOLF COURSE FOR TWO INCLUDED WITH THE SALE OF THIS HOME. THIS HOME IS LOCATED ON THE 5TH HOLE.PERFECTLY MAINTAINED PARTIALLY FURNISHED HOME ON A LARGER CORNER LOT. SPACIOUS HIGHER END JACOBSEN HOME WITH OODLES OF DESIGNER UPGRADES INCLUDING CROWN MOLDING, CUT GLASS INSERTS, SEPARATE LEADED GLASS ENTRY WAY, PEEK-A-BOO DOORS, TRANSOM SLIDING GLASS DOORS TO FLORIDA ROOM, DOUBLE PANE THERMAL WINDOWS FOR ENERGY EFFICIENCY. BUILT IN HUTCH IN DINING. HIGHER END PLUSH CARPETING AND 3/4"NO WAX DESIGNER VINYL FLOORING. HIGHER END LIGHT FIXTURES AND CEILING FANS THROUGHOUT. PERFECTLY MAINTAINED WITH A NEW ROOF-OVER IN 2012. NEW ENERGY EFFICIENT HIGH CAPACITY AIR CONDITIONER ALSO INSTALLED IN 2012.MRS. CLEAN LIVES HERE. THIS IS WHAT YOU HAVE WORKED YOUR WHOLE LIFE TO ENJOY. CRYSTAL LAKE CLUB IS AN ACTIVE LIFESTYLE 55+ PET FRIENDLY COMMUNITY. LOCATED IN THE CITRUS CORRIDOR OF FLORIDA. GET AWAY FROM THE USTLE AND BUSTLE OF THE CITY. CRYSTAL LAKE IS LOCATED WITHIN 5 MINUTES OF NECESSARY SHOPING AND THE 3RD BEST RATED HOSPITAL FOR SENIORS, FLORIDA HOSPITAL-HEARTLAND. IF LIVING ON YOUR OWN EXCLUSIVE RESIDENTS ONLY EXECUTIVE COURSE ISN'T ENOUGH, YOU ARE 5 MINUTES AWAY FROM CHAMPIONSHIP SUN N LAKES COUNTRY CLUB. HIGHLANDS COUNTY HAS 17 GOLF COURSES AND 42 LAKES. CRYSTAL LAKE IS LOCATED ON CLEAR LAKE DENTON. PUT THIS ON YOUR MUST SEE LIST!!!!SPACIOUS GALLEY STYLE KITCHEN WITH SEPARATE BREAKFAST ROOM AND CONVENIENT INSIDE LAUNDRY CLOSET~~No Wax Vinyl Flooring~~Appliances; Whirlpool (refrigerator new in '05) Dishwasher, BI over the stove microwave, Ceramic top stove/oven combo, Washer& matching Dryer.~~Upgrade transom window sliding glass to Florida room.~~Wood cabinetry~~Built In Desk Area~~Corian with ceramic tile back splash and counter end capsOPEN PLAN LIVING ROOM AND DINING ROOM COMBINATION~~Upgrade plush carpet~~Furnishings include Two-toned alpholstered Hide-a-bed sofa and and matching arm chair.FORMAL DINING ROOM~~Peek-a-boo leaded glass inserts separators from both kitchen and entry.~~Built in Hutch with cut glass peek-a-boo designer detail~~furnishings include American Queen Anne table and 6 chairsEN-SUITE MASTER BATHROOM WITH GARDEN TUB MASTER BATHROOM~~Plush carpeting~~Queen Size Bed~~Spacious Walk-In Closet with Mirrored Closet Doors~~separate bath and shower/toilet area in Master Bath~~2 person step-in clear glass shower~~Garden Tub~~Dual Sinks in vanity area~~Built in Designer floor to ceiling linen~~Wood cabinetry with Corian and ceramic tile end finishes and backsplash~~Carpet in bath area and 3/4"never wax vinyl in separate toilet shower areaSPLIT PLAN HOME WITH GUEST WING LOCATED AT EAST END OF HOMEMAIN BATHROOM~~Never wax 3/4"vinyl flooring~~Designer Skylight detail~~Floor to Ceiling Linen~~Tub/Shower ComboSPACIOUS FIRST GUEST BEDROOM~~Queen Size Bed~~Plush carpet~~Wall mounted TV~~12 foot closets with separate bi-fold doors for easy accessSECOND GUEST BEDROOM/OFFICE~~Wall mounted TV~~Plush CarpetFLORIDA ROOM~~Easy care Chatahoochee rock flooring~~Air Conditioned~~Windows all around provides 24/7 view to #5 hole of private residents golf courseSCREEN ROOM~~ Double door golf cart door provides access for golf cart storage from weather.EXTERIOR~~High Capacity A/C and Heat unit combo new in 2012~~Roof over new in 2012~~3 car carport area plenty of room for both your cars and your golf cart too!~~Lush landscaping with sod and low maintenance Florida zero scapingSPEND TIME ON THE GOLF COURSE NOT ON MAINTAINING YOUR YARD!!!TO PREVIEW THIS HOME, CALL SHERRIE AT (863) 414-2736 Features include: Drywall Ceilings, Drywall Walls, Garage, Cathedral Ceiling, Ceiling Fan, Skylight, Central Air, Window A/C, Walk-in Closet, Laundry Room, Pantry, Sun Room, Electric Heat Included appliances: Garbage Disposal, Microwave, Oven, Refrigerator, Dishwasher, Clothes Washer, Clothes Dryer Monthly costs include: Lot Rent: $449.25, Utilities: $100, Prop Taxes: $44.59
- Property Details
-
Property Type: Unspecified Status: Available Price: $ 64,500 Building Size: 1,485 SF Buildings: 1 Added: 05/02/2013 Last Update: 11/24/2013 - Interior Features
-
Bedrooms: 3 Bathrooms: 2 - Note
-
Details Info about this row that located on 2518 S. Flamingo Rd, Avon Park, FL 33825 was got from trusty sources, but Go to find homes can't guarantee that details about listing price, status, facts, images and owner are correct, because this listing can be changed or removed from market without notice. If You need to receive additional details about this property try to ask directly listing agent or owned.
If you see any error or mismatches on this page – click here.

