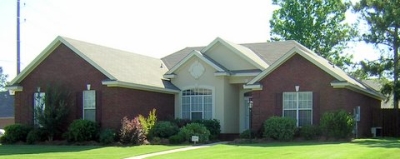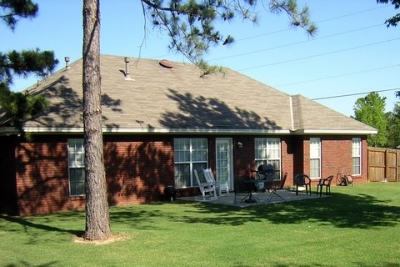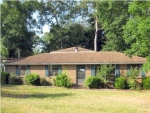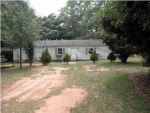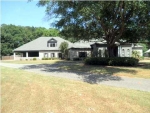1109 Parkview Dr., Prattville, AL 36067
Residential property for sale
- Description
- This Windrose home offers 3 bedrooms, 2 bathrooms and a 2-car garage. The entry foyer leads into a huge family room with a trey ceiling, a gas log fireplace, and large windows with decorative trim overlooking the backyard. The formal dining room is filled with natural light from architectural windows. Spacious kitchen with hard tile flooring, ample cabinets at staggered heights, complete appliance package, pantry and breakfast bar. The kitchen overlooks a sunny breakfast room with hard tile flooring and chair rail. Off the kitchen is a laundry room with cabinetry. The hallway leading to the bedrooms features a linen closet and a nice size guest bath. Bedroom 2 and 3 offer lots of space and nice closets. The master bedroom has a trey ceiling and the bath offers 2 walk-in closets, a double sink vanity, a garden tub and a big shower. An awesome back patio overlooking a fully fenced backyard. Attached side loading double garage. Outside the garage is plenty of extra parking space. Situated on a large corner lot. Just across the street is a path leading to the nearby city park. Close to Prattville High School. Shows like a dream.
- Property Details
-
Property Type: Single Family Status: Available Price: $ 164,900 Building Size: 1,678 SF Year Built: 2002 Buildings: 1 Added: 11/01/2013 Last Update: 11/24/2013 - Interior Features
-
Bedrooms: 3 Bathrooms: 2 - Exterior Features
-
Garage: yes Garage Spaces: 2 - Note
-
Details Info about this row that located on 1109 Parkview Dr., Prattville, AL 36067 was got from trusty sources, but Go to find homes can't guarantee that details about listing price, status, facts, images and owner are correct, because this listing can be changed or removed from market without notice. If You need to receive additional details about this property try to ask directly listing agent or owned.
If you see any error or mismatches on this page – click here.

