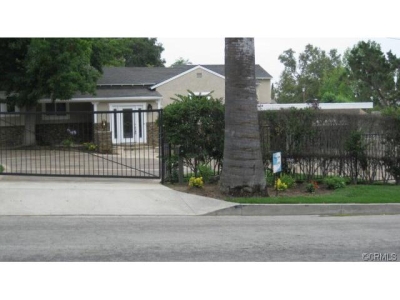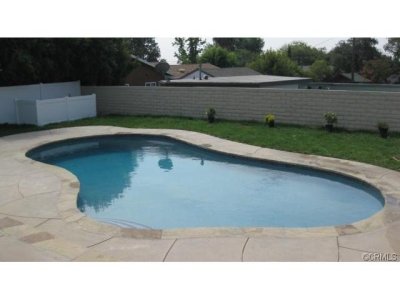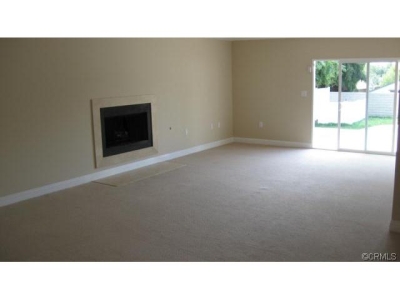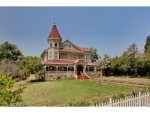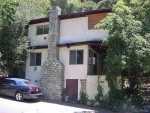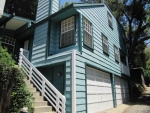40 S Michillinda Ave, Sierra Madre, CA 91024
Residential property for sale
- Description
- Incredible Property, Two Security Gates, Refurbished Circular Driveway, Set Back from the Street, 5 Bedrooms, 5 Bathrooms, 4,329 sq ft on One Level. 15,207 sq ft Lot with Beautiful Pool in Rear Yard. Walk into the Living Room and the first thing you notice is the Rich, Dark, Hardwood Floors, to the left is the Formal Dining Room, New Gourmet Kitchen with Lots of Granite Counters, Island with Wine Cooler, Upgraded Stainless Steel Appliances, Beautiful Cabinets & Pantry, then you go into the Huge Family Room with Marble Fireplace, Two Skylights for Natural Lighting as well as Recessed Lighting, Sliding Doors with Views of the Rear Yard/Pool. When you continue on you see Two Smaller Master Bedrooms with Walk In Closets and Bathrooms, New Berber Carpeting, and then the "Main" Master Bedroom which is like a smaller home by itself, with Fireplace, Fantastic Master Bathroom and Wonderful, Furnished Master Walk In Closet. There are Two other Good Size Bedrooms and a Large Bathroom on the other side of the Home as well as a separate Laundry Room. The Rear Yard has a Nice Patio Area and Decking with beautiful Stonework, a Separate Storage Room that could also be used as an Office, as well as Beautiful Landscaping. This is a Very Special Home/Property.
- Property Details
-
Property Type: Single Family Status: Available Price: $ 1,498,000 Building Size: 4,329 SF Buildings: 1 Added: 10/29/2013 Last Update: 12/11/2013 - Interior Features
-
Bedrooms: 5 Bathrooms: 5 - Note
-
Details Info about this row that located on 40 S Michillinda Ave, Sierra Madre, CA 91024 was got from trusty sources, but Go to find homes can't guarantee that details about listing price, status, facts, images and owner are correct, because this listing can be changed or removed from market without notice. If You need to receive additional details about this property try to ask directly listing agent or owned.
If you see any error or mismatches on this page – click here.


