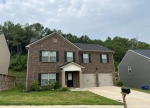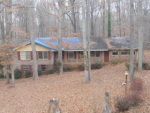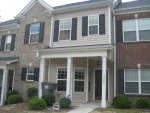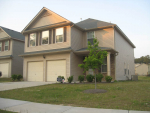5940 Cliftondale Drive, Atlanta, GA 30349
Residential property for sale

- Description
- Roosevelt plan is a spacious 5 bedroom 3.5 bath home with a large master suite & sitting room on the main level. This home features a formal dining room, a large open 2 story family room with cozy stone masonry wood burning fireplace, and a large gourmet kitchen with granite countertops and ceramic tile backsplash. You will love the variety of 9ft. ceilings, elegant arched openings, soaring vaulted ceilings, and the 5-inch hand scraped hardwood flooring in the foyer. *Stock Photos*
- Property Details
-
Property Type: Unspecified Status: Available Price: $ 277,990 Building Size: 4,364 SF Year Built: 2013 Buildings: 1 Construction: Front Porch, Patio Added: 11/09/2013 Last Update: 12/11/2013 - Interior Features
-
Bedrooms: 5 Bathrooms: 4 Heating: Gas, Zoned Fire Place: 1 Appliances: Double Ovens, Dishwasher, Gas Ovn/Rng/Ctop, Microwave, Smoke/Fire Alarm, Gas Water Heater - Exterior Features
-
Pool: None - Note
-
Details Info about this row that located on 5940 Cliftondale Drive, Atlanta, GA 30349 was got from trusty sources, but Go to find homes can't guarantee that details about listing price, status, facts, images and owner are correct, because this listing can be changed or removed from market without notice. If You need to receive additional details about this property try to ask directly listing agent or owned.
If you see any error or mismatches on this page – click here.




