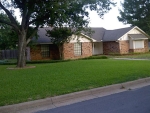7432 Alverstone Dr, Fort Worth, TX 76120
Residential property for sale

- Description
- To report any concerns with a listing broker/agent or to report any property condition or other concern needing escalation, please call: 1-877-617-5274.Buyers should obtain a free prequalification letter from Wells Fargo Home Mortgage or an entity which is a joint venture with Wells Fargo Home Mortgage by working directly with a mortgage consultant (contact Meechelle Franks NMLSR ID 404355 Tel (817) 475-7511 [email protected] https://www.wfhm.com/meechelle-franks or going online at www.wellsfargo.com. Buyers also have the option to provide proof of other credit decision financing or a NACA (Neighborhood Assistance Corporation of America) Qualification Letter in MLS Attachment. Buyers should obtain a free prequalification letter from Wells Fargo Home Mortgage.4/2.5/2 w/2 living/2 dining/0 fireplaces.Carpet and tile flooring.Gas water heater and furnace. Sprinkler and alarm systems.Split bedrooms (Master down) with 3 bedrooms and a gameroom up. 2 blinds throughout. Some rounded openings.Garage door opener.Kitchen w/tile flooring, dishwasher, breakfast bar, electric stove/oven, disposal, vent, water-to-fridge.Master bath w/garden tub/shower combo, marble vanity, large walk-in closet and linen closet.The house has fresh paint in and out, new carpet, new tile and a new, smooth-top stove/oven in the kitchen.As you enter the subject, you enter the tiled entry that is somewhat the center of the house. The ? bath, entry closet and laundry room are to the Right. The stairs and hall to the back family area is ahead and the formal living room is to the Left. The formal dining room is carpeted, has a chandelier and opening to the kitchen..The kitchen is open to the breakfast area and living room and has new tile flooring, d ishwasher, breakfast bar, new smooth-top electric stove/oven, disposal, vent, water-to-fridge. The breakfast area has new tile flooring and the backdoor.The living room is carpeted and has a ceiling fan. The hall from the entry to the family area opens on the living room.At the NW corner of the living room is the short hall to the Master bedroom. There is a door to the under-stair storage off this little hall.The Master bedroom is carpeted and has a ceiling fan. The Master bath has a garden tub/shower combo, linen closet, marble vanity, WC and large walk-in closet.Back in the entry, to the Right is another short hall. To the Left is the ? bath with new tile flooring, ahead is the entry closet and
- Property Details
-
Property Type: Single Family Status: Sale Pending Price: $ 129,500 Living Area: 2,039 SF Year Built: 2005 Buildings: 1 Added: 12/26/2013 Last Update: 01/17/2014 - Interior Features
-
Bedrooms: 4 Bathrooms: 2 - Exterior Features
-
Garage: Attached 2 Car - Note
-
Details Info about this row that located on 7432 Alverstone Dr, Fort Worth, TX 76120 was got from trusty sources, but Go to find homes can't guarantee that details about listing price, status, facts, images and owner are correct, because this listing can be changed or removed from market without notice. If You need to receive additional details about this property try to ask directly listing agent or owned.
If you see any error or mismatches on this page – click here.

