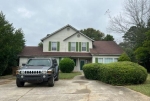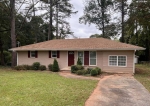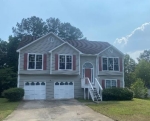1044 Hurston Way, Jonesboro, GA 30238
Residential property for sale

- Description
- Abigail floor plan. Featuring soaring ceilings on the main level, vaulted ceilings in the bedrooms. The Kitchen includes 42" cabinets, granite counter tops, recessed lighting, and a center Island! The Dining Room features Coffered Ceilings, chair rail, picture frame and crown trim. Stone front wood burning Fireplace in the Family Room. *Stock Photos*
- Property Details
-
Property Type: Unspecified Status: Available Price: $ 207,900 Building Size: 2,567 SF Year Built: 2013 Buildings: 1 Construction: Patio Added: 12/10/2013 Last Update: 01/19/2014 - Interior Features
-
Bedrooms: 4 Bathrooms: 3 Heating: Electric, Zoned Fire Place: 1 Appliances: Dishwasher, Elec Ovn/Rng/Ctop, Microwave, Smoke/Fire Alarm - Exterior Features
-
Pool: None - Note
-
Details Info about this row that located on 1044 Hurston Way, Jonesboro, GA 30238 was got from trusty sources, but Go to find homes can't guarantee that details about listing price, status, facts, images and owner are correct, because this listing can be changed or removed from market without notice. If You need to receive additional details about this property try to ask directly listing agent or owned.
If you see any error or mismatches on this page – click here.



