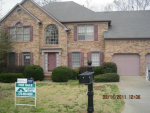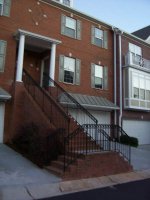753 Kilarney Lane, Duluth, GA 30097
Residential property for sale

- Description
- Our Inglewood E plan is a wonderful craftsman style 5BR / 4BA home. First floor features large gourmet kitchen with granite countertops, stainless steel appliances ,expansive island open to the breakfast room with a fireplace. Family room has coffered ceiling and additional fireplace. Also on main is formal living and dining rooms and a guest BR. Upstairs boast a very large owners suite with great closet space along with three additional bedrooms. Complete in January.
- Property Details
-
Property Type: Unspecified Status: Available Price: $ 724,500 Building Size: 40,160 SF Year Built: 2013 Buildings: 1 Construction: Irrigation System, Patio, Deck, Prof Landscaping Added: 12/07/2013 Last Update: 01/20/2014 - Interior Features
-
Bedrooms: 5 Bathrooms: 4 Heating: Forced Air, Zoned Fire Place: 2 Appliances: Dishwasher, Double Ovens, Energy Star™ appliances, Gas Ovn/Rng/Ctop, Gas Water Heater, Microwave, Sec System Owned, Self-Clean Oven - Exterior Features
-
Pool: None - Note
-
Details Info about this row that located on 753 Kilarney Lane, Duluth, GA 30097 was got from trusty sources, but Go to find homes can't guarantee that details about listing price, status, facts, images and owner are correct, because this listing can be changed or removed from market without notice. If You need to receive additional details about this property try to ask directly listing agent or owned.
If you see any error or mismatches on this page – click here.



