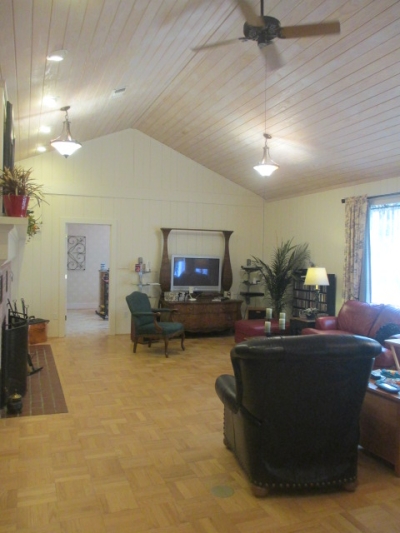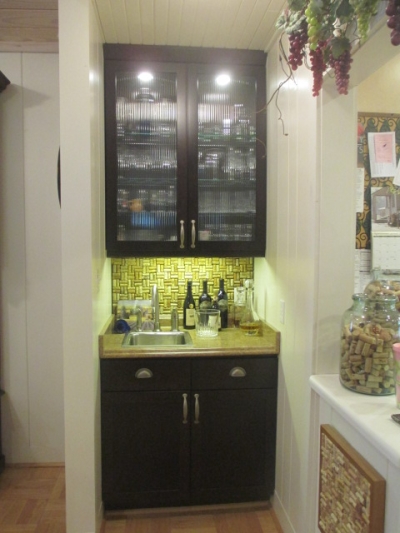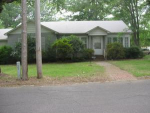115 Shadyside Drive, El Dorado, AR 71730
Residential property for sale
- Description
- This house was designed by local architect John B. Abbot in 1951. Property 1.09 acres (1/2 of Lot 4, Lot 5 & Lot 6). House is 5870 sq ft heated/cooled area with generous comfortable-sized rooms and 9 ft ceilings. The basement is concrete slab with poured concrete walls for 2 x 6 framing support. Original interior horizontal wood lathe walls and ceilings with new sheetrock overlay added.
- Property Details
-
Property Type: Single Family Status: Available Price: $ 575,000 Building Size: 5,870 SF Year Built: 1951 Buildings: 1 Added: 11/05/2013 Last Update: 01/22/2014 - Interior Features
-
Bedrooms: 4 Bathrooms: 6 - Exterior Features
-
Garage: yes Garage Spaces: 3 - Note
-
Details Info about this row that located on 115 Shadyside Drive, El Dorado, AR 71730 was got from trusty sources, but Go to find homes can't guarantee that details about listing price, status, facts, images and owner are correct, because this listing can be changed or removed from market without notice. If You need to receive additional details about this property try to ask directly listing agent or owned.
If you see any error or mismatches on this page – click here.



