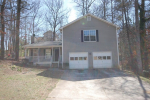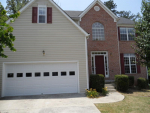4234 Brentwood Drive, Buford, GA 30518
Residential property for sale

- Description
- BUFORD CITY SCHOOL DISTRICT. THREE SIDES BRICK CRAFTSMAN TWO STORY PLAN. COVERED FRONT PORCH. REAR COVERED PATIO FOR OUTSIDE LIVING. THIS VERY LIVEABLE PLAN OFFERS YOU ALL YOU ARE LOOKING FOR IN YOUR NEW HOME. ENTRY AREA LEADS TO LARGE GREATROOM WITH A FIREPLACE. SEPERATE DINING ROOM WITH CHAIR RAIL & CROWN MOULDING. KITCHEN WITH 42 INCH STAINED CABINETS, GRANITE TOPS AND WALK-IN PANTRY. MASTER BEDROOM IS APPROX 20X16 AND WALK-IN CLOSET IS 10X11. MASTER BATH SHOWER HAS ROOM FOR 4, A MUST SEE. A MINI MASTER ON SECOND FLOOR FOR EXTENDED FAMILY OR TEEN.
- Property Details
-
Property Type: Unspecified Status: Available Price: $ 229,900 Building Size: 2,470 SF Year Built: 2013 Buildings: 1 Construction: Front Porch, Garden Area, Prof Landscaping, Patio Added: 12/10/2013 Last Update: 01/24/2014 - Interior Features
-
Bedrooms: 4 Bathrooms: 4 Heating: Forced Air, Gas, Zoned Fire Place: 1 Appliances: Dishwasher, Gas Ovn/Rng/Ctop, Microwave, Smoke/Fire Alarm, Sec System Leased, Gas Water Heater - Exterior Features
-
Pool: None - Note
-
Details Info about this row that located on 4234 Brentwood Drive, Buford, GA 30518 was got from trusty sources, but Go to find homes can't guarantee that details about listing price, status, facts, images and owner are correct, because this listing can be changed or removed from market without notice. If You need to receive additional details about this property try to ask directly listing agent or owned.
If you see any error or mismatches on this page – click here.




