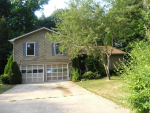169 Catesby Road, Powder Springs, GA 30127
Residential property for sale

- Description
- Harrison High! Custom home builder Southern Masterpiece Homes presents the Birchwood floor plan designed by award winning Caldwell Cline architects. 3-car garage / Full basement. Gourmet kitchen open to the family room and keeping room with oversized island, custom cabinetry, granite counters, & stainless appliances. Relax on the large covered back porch or deck. Master on Main! Family room features floor to ceiling stone fireplace, coffered ceiling, custom built-ins, and extra trim. 10' ceilings and 8' doors on main. Superior construction with all the bells & whistles
- Property Details
-
Property Type: Unspecified Status: Available Price: $ 575,900 Year Built: 2015 Buildings: 1 Added: 04/14/2015 Last Update: 09/02/2015 - Interior Features
-
Bedrooms: 5 Bathrooms: 5 Heating: Gas, Zoned Fire Place: 1 - Exterior Features
-
Pool: None - Note
-
Details Info about this row that located on 169 Catesby Road, Powder Springs, GA 30127 was got from trusty sources, but Go to find homes can't guarantee that details about listing price, status, facts, images and owner are correct, because this listing can be changed or removed from market without notice. If You need to receive additional details about this property try to ask directly listing agent or owned.
If you see any error or mismatches on this page – click here.



