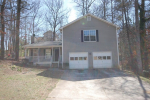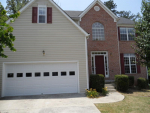5590 Stephens Mill Drive, Buford, GA 30518
Residential property for sale

- Description
- Beautiful Home,Loaded With Upgrades Throughout.New expresso wood flooring on the main level.Fresh neutral designer paint throughout.Cherry kitchen with island opens to the fireside family room with.Formal living & dining with wainscoting.Luxury master opens to garden bath with dual vainites,w/ his/her closets.Spacious secondary bedrooms.Full finished terrace level offers media room w/ coffered ceiling,stone fireplace,custom wet bar with granite,and fifth bedroom.Large,level,fenced backyard.Roof is two years young.Looking for the WOW factor,then this home is a must see.
- Property Details
-
Property Type: Unspecified Status: Available Price: $ 229,000 Building Size: 2,426 SF Year Built: 2002 Buildings: 1 Construction: Deck, Fenced Yard, Prof Landscaping, Patio Added: 12/10/2013 Last Update: 02/25/2014 - Interior Features
-
Bedrooms: 4 Bathrooms: 3 Heating: Forced Air, Gas Fire Place: 2 Appliances: Dishwasher, Garbage Disposal, Elec Ovn/Rng/Ctop, Microwave, Self-Clean Oven, Smoke/Fire Alarm, Sec System Owned, Gas Water Heater - Exterior Features
-
Pool: None - Note
-
Details Info about this row that located on 5590 Stephens Mill Drive, Buford, GA 30518 was got from trusty sources, but Go to find homes can't guarantee that details about listing price, status, facts, images and owner are correct, because this listing can be changed or removed from market without notice. If You need to receive additional details about this property try to ask directly listing agent or owned.
If you see any error or mismatches on this page – click here.




