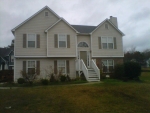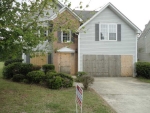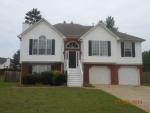2080 Hydrangea Lane, Austell, GA 30106
Residential property for sale

- Description
- NEW START OF MOST POPULAR OAKTON PLAN. MASTER ON THE MAIN FLOOR W/VAULTED GREATROOM. SEP. DINING, LONG BREAKFAST BAR, CORNER PANTRY. BEST, FASTEST SELLING. OPEN THEN SUPRA LOKBOX. ALL DECORATING CHOICES MADE @ TIME BUILDING PERMIT OBTAINED. BUILD TIME 3 MONTHS!! CALL AGENTS FOR FLOORPLAN TO BE EMAILED TO YOU.
- Property Details
-
Property Type: Unspecified Status: Available Price: $ 176,900 Building Size: 2,600 SF Year Built: 2013 Buildings: 1 Construction: Irrigation System, Patio, Prof Landscaping Added: 12/09/2013 Last Update: 02/28/2014 - Interior Features
-
Bedrooms: 4 Bathrooms: 3 Heating: Zoned, Gas, Forced Air Fire Place: 1 Appliances: Dishwasher, Garbage Disposal, Gas Ovn/Rng/Ctop, Gas Water Heater, Microwave, Sec System Leased, Self-Clean Oven, Smoke/Fire Alarm - Exterior Features
-
Pool: None - Note
-
Details Info about this row that located on 2080 Hydrangea Lane, Austell, GA 30106 was got from trusty sources, but Go to find homes can't guarantee that details about listing price, status, facts, images and owner are correct, because this listing can be changed or removed from market without notice. If You need to receive additional details about this property try to ask directly listing agent or owned.
If you see any error or mismatches on this page – click here.



