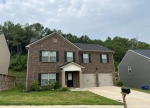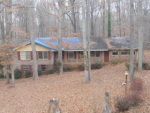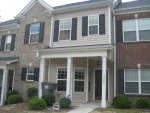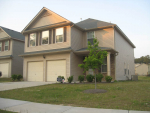5705 Wisbech Way, Atlanta, GA 30349
Residential property for sale

- Description
- Savannah floor plan at William's Bluff is our prized masterpiece! Polished hardwoods in 2-story foyer and separate formal living & dining add character to an already magnificent home! Relax in either the family room w/ its fireplace or the secluded cozy den. Chef's kitchen features dreamy granite counters, 36" cabinets, island & recessed lighting! Owner's suite w/ separate sitting area includes a warm fireplace for those chilly nights. Let's not forget the private master bath w/ its dual vanity, separate tub & shower, and His & Hers closets! This home simply has it all!
- Property Details
-
Property Type: Unspecified Status: Available Price: $ 189,600 Building Size: 3,026 SF Year Built: 2015 Buildings: 1 Construction: Front Porch, Patio Added: 06/16/2015 Last Update: 07/28/2015 - Interior Features
-
Bedrooms: 5 Bathrooms: 3 Heating: Electric, Forced Air, Zoned Fire Place: 2 - Exterior Features
-
Pool: None - Note
-
Details Info about this row that located on 5705 Wisbech Way, Atlanta, GA 30349 was got from trusty sources, but Go to find homes can't guarantee that details about listing price, status, facts, images and owner are correct, because this listing can be changed or removed from market without notice. If You need to receive additional details about this property try to ask directly listing agent or owned.
If you see any error or mismatches on this page – click here.




