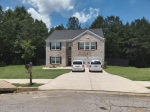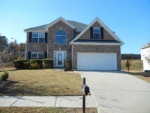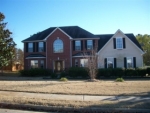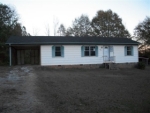1013 Elswick Lane, Hampton, GA 30228
Residential property for sale

- Description
- This Brooks plan is a 6 bedroom, 4 bathroom floorplan includes a formal living and dining space, family room with a fireplace, a cozy breakfast nook attached to the kitchen and a guest suite attached to a full bathroom. The upstairs offers five bedrooms that all feature vaulted ceilings, including the master. The master's retreat includes a vaulted master bathroom with double vanity, walk-in closet space, garden tub and tiled shower. The exterior photo provided is the actual home. All interior photos are not necessarily an exact representation of the home built.
- Property Details
-
Property Type: Unspecified Status: Available Price: $ 256,474 Building Size: 2,944 SF Year Built: 2014 Buildings: 1 Construction: Deck, Irrigation System Added: 11/14/2014 Last Update: 08/26/2015 - Interior Features
-
Bedrooms: 6 Bathrooms: 4 Heating: Electric, Zoned Fire Place: 1 - Exterior Features
-
Pool: None - Note
-
Details Info about this row that located on 1013 Elswick Lane, Hampton, GA 30228 was got from trusty sources, but Go to find homes can't guarantee that details about listing price, status, facts, images and owner are correct, because this listing can be changed or removed from market without notice. If You need to receive additional details about this property try to ask directly listing agent or owned.
If you see any error or mismatches on this page – click here.




