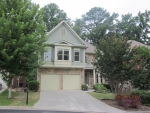1512 Regency Walk Drive, Decatur, GA 30033
Residential property for sale

- Description
- ELEGANT 4 SIDED BRICK EXECUTIVE HOME W/ HUGE MASTER SUITE ON MAIN, NICE QUIET CUL DE SAC. TWO STORY ENTRANCE FOYER, LARGE GRACIOUS ROOMS THROUGHOUT. HARDWOODS, VAULTED CEILING. TWO STORY FIRESIDE GREAT ROOM W/ VAULTED CEILING AND FRENCH DOORS TO OUTDOOR DECK. GOURMET COOKS KITCHEN W/ ISLAND, GRANITE AND STAINLESS. SEPARATE LIGHT FILLED IN BREAKFAST AREA. FORMAL DINING ROOM SEATS 12. TWO ADDITIONAL LARGE BEDROOMS UPSTAIRS W/ OPEN BONUS LOFT. OUTDOOR DECK FOR ENTERTAINING. OVERSIZED TWO CAR GARAGE. WALK TO OAK GROVE VILLAGE SHOPS AND RESTAURANTS.
- Property Details
-
Property Type: Unspecified Status: Available Price: $ 409,900 Building Size: 3,207 SF Year Built: 1989 Buildings: 1 Added: 10/19/2014 Last Update: 02/28/2015 - Interior Features
-
Bedrooms: 3 Bathrooms: 2 Heating: Forced Air, Gas Fire Place: 1 - Exterior Features
-
Pool: None - Note
-
Details Info about this row that located on 1512 Regency Walk Drive, Decatur, GA 30033 was got from trusty sources, but Go to find homes can't guarantee that details about listing price, status, facts, images and owner are correct, because this listing can be changed or removed from market without notice. If You need to receive additional details about this property try to ask directly listing agent or owned.
If you see any error or mismatches on this page – click here.



