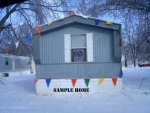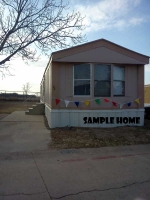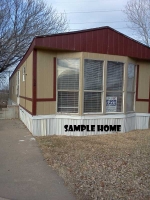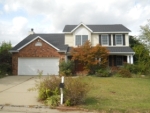19 Julie Dr, Glen Carbon, IL 62034
Residential property for sale
- Description
- Description: R0286 Move in ready! Open floor plan includes living room with gas fireplace, eat-in kitchen and formal dining room. Immaculate and tastefully decorated. Master suite has vaulted ceiling, double sink vanity, and large walk-in closet. Second floor laundry. finished basement has plumbing for additional bath. Nicely landscaped yard with 12'x12' concrete patio. Cedar fully fenced back yard. Five ceiling fans. High efficiency HVAC. Freshly painted, new carpet, on Main floor and 2nd floor. Buyers to sign seller's addendums with board contract. This is a Fannie Mae Home Path Property maybe purchased for as little as 3% down with Home Path Mortagage financing. Seller to pay up to 3.5% for qualified buyers to close before 10/31/2011.
- Property Details
-
Property Type: Single Family Status: Available Status Type: Foreclosure/Bank Owned Price: $ 180,900 Building Size: 6,800 SF Living Area: 2,010 SF Year Built: 2000 Buildings: 1 Added: 07/25/2011 Last Update: 07/25/2011 - Interior Features
-
Bedrooms: 3 Bathrooms: 3 Heating: Forced Air Fire Place: Yes - Exterior Features
-
Roof: Composition Shingle - Note
-
Details Info about this row that located on 19 Julie Dr, Glen Carbon, IL 62034 was got from trusty sources, but Go to find homes can't guarantee that details about listing price, status, facts, images and owner are correct, because this listing can be changed or removed from market without notice. If You need to receive additional details about this property try to ask directly listing agent or owned.
If you see any error or mismatches on this page – click here.





