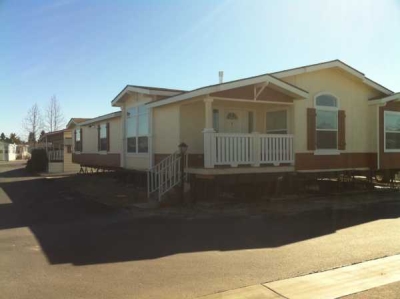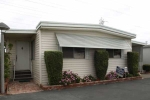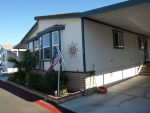19361 Brookhurst Space 170, Huntington Beach, CA 92646
Residential property for sale
- Description
- Located in Rancho Huntington Mobile Park - learn more about this mobile home community. Age-Restricted (55+) Community This is a one of a kind home in the beautiful adult community of Rancho Huntington in Huntington Beach. This home boasts over 1,900 square feet of living space. This lovely 3 bedroom 2 bath home with 2 car garage has a large master bedroom with huge walk-in closet, 2 size-able guest bedrooms, a large utility room with extra storage, a gourmet kitchen with cherry wood cabinets, stainless steel appliances, double ovens and kitchen nook. You will feel right at home when you enter and are greeted by the beautiful stacked stone fireplace, tray ceilings and large great room with entrances to the kitchen and formal dining area. Financing available. Please call Laura today to set an appointment to see this home 949-842-3718. Exterior Construction • 30 yr. Architectural Shingles • 7/16" OSB roof sheathing • 2" x 8" Rough sawn fascia • FD-2 six panel fiberglass skin entry door • RD-4 nine light fiberglass skin rear door • 2" x 6" Exterior sidewalls • 3/4" Cresdek flooring • Low-E vinyl dual glazed windows (white) • House wrap • 15 lb. roofing felt • 2" x 4" Rough sawn window trim • Fiber cement vertical siding • 3/12 Roof pitch (56001C, 60002C, 66704 FT & 66017K) • 3/12 & 2/12 Combination roof pitch (60812K, 66807K, 66808K , 66801K) • 20# Roof load • 6" Sidewall eaves on 40' wide "K" & "FT" models • 16" Sidewall eaves on 33 wide "C" models (56001C & 60002C) • 16" Front overhang • Transverse floor with 2" x 8" floor joists Kitchen/Appliances • Solid surface countertops & self-edge (group #2) • Solid surface backsplash • Bank of four drawers • Standard overhead cabinets • Adjustable shelves in all overhead cabinets • Cast acrylic sink 50/50 with chrome single lever faucet • Alder or Madison Alder hardwood cabinetry • Surface mounted light abaove sink • Gas range 30" free standing • GE 17.9 cubic foot refrigerator GTS18 with icemaker Plumbing/Electrical • 200 AMP panel box (66017K, 66812K, 66808K, 66801K) • 40 Gallon gas water heater • 100 AMP panel box (56001C, 60002C, 66704FT) • High efficiency furnace • Programmable thermostat • "Rocker" light switches • Brushed nickel light package • Shut-off valves throughout • Exterior GFI receptacle • Exterior hose bib • Plumb for washer and wire for electric dryer • Overhead utility shelf • Plumb for icemaker in kitchen Miscellaneous • Ceiling insulation R-38, Exterior walls R-19, Floors R-11 Interior Features • Vaulted ceiling on (56001C, 60002C, 66017K) • Vaulted & 9' High flat combination ceiling (66812K, 66807K, 66808K, 66801K) • 9' High flat ceiling throughout (66704FT) • 2" x 4" Interior walls • Bullnose rounded corners • 2-1/4" Door casings • Group #1 carpet • Picture frame windows • Flat passage doors • Leverlock doorknobs throughout • 7/16" 6 lb rebond carpet pad • 3-1/4" Baseboards throughout • Cornice boxes with 2" blinds • Toe kick heat registers in kitchen and bathrooms • Chandelier in dining room • Flat bi-pass closet doors • Silent air return in ceiling • 1/2" Sheetrock on ceilings and walls Bathrooms • Fiberglass tub/shower in Guest Bathroom • Solid surface countertops with self-edge (group #2) • China sink with daul lever faucet • Light bar over sink • Elongated toilets • Bank of three drawers in Master Bathroom • Undermount tub in Master Bathroom • Solid surface backsplash • Medicine cabinets • Towel bar and paper holder Features include: Drywall Ceilings, Drywall Walls, Garage, Thermopane Windows, Cathedral Ceiling, Fireplace, Walk-in Closet, Laundry Room, Garden Tub, Gas Heat Included appliances: Garbage Disposal, Microwave, Oven, Refrigerator, Dishwasher Monthly costs include: Lot Rent: $975.00 Contact: Laura Whitehead 5 Star Homes Phone: (949) 842-3718 Send an email to this seller
- Property Details
-
Property Type: Unspecified Status: Available Status Type: For Sale By Owner Price: $ 269,995 Buildings: 1 Added: 07/26/2011 Last Update: 08/23/2011 - Interior Features
-
Bedrooms: 3 Bathrooms: 2 - Note
-
Details Info about this row that located on 19361 Brookhurst Space 170, Huntington Beach, CA 92646 was got from trusty sources, but Go to find homes can't guarantee that details about listing price, status, facts, images and owner are correct, because this listing can be changed or removed from market without notice. If You need to receive additional details about this property try to ask directly listing agent or owned.
If you see any error or mismatches on this page – click here.




