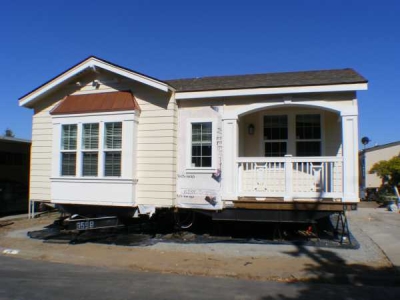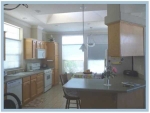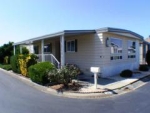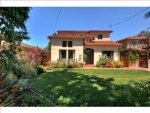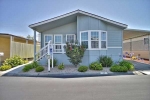433 SYLVAN AVE #4, Mountain View, CA 94041
Residential property for sale
- Description
- Located in Sunset Estates Mobile Home Park - learn more about this mobile home community. Age-Restricted (55+) Community "Platinum Designer Package", rev. 4-21-09. Pricing Starts at $259,000 Our new platinum designer series created by Alliance Manufactured Homes has agained raised the bar for discriminating buyers of New Manufactured Homes with our New Standard Amenities Package for 2011. Our Platinum Package features the most desirible Exterior and Interior Design Options availibe today anywhere. Of course the previous Designer Package is included with our Platinum Package, However the Platinum Package WILL include: Exterior: ***Provincial Exterior (per plan), *** FD-7 fiberglass skin craftman front door, ***Tall windows on 9' sidewall in select locationss, ***Transom window above front door on 9' sidewall, Floor / Chassis: Porch Cut-out (42"x60" on 14'-10" & 13'-6" floors) (42"x49" on 11'-10") (42"x39" on 9'-10"), Kitchen: Stainless Steel Appliances, Upgraded dishwasher GLD5600, Garbage disposal, Self clean free standing range w/ mircowave rangehood above R#PGBP900 MW#PVM1870) (repl oven, cooktop & microwave), Island (per plan), ***DMH Cabinets with New 40" Tall OH CAB Doors. Utilty RM: 2 Door overhead cabinet above washer/dryer area, High efficiency gas furnace (90%) w/ passage door and grill above, Electrical: 50 AMP Home Wire and brace for (2) ceiling fans (master bedroom and living room), Recessed can lights in kitchen (7), Recessed can light with sealed lense above shower in master bath, Master Bathroom: Stall shower with seperate tub, Solid surface countertops, Sit down vanity with drawer (30" high and per plan), Guest Bathroom: Banjo countertop with large mirror, Solid surface countertops, Bank of drawers per plan, Porcelain steel tub with solid surface walls, Upgrade trackless clear glass tub/shower enclosure, Floor Coverings: Group 4 Carpet, Legacy Lino Baths and Utility RM, Laminate Flooring installed to marriage line in Kitchen and Foyer, Fireplace: GAS FP-29 Ledgestone Fireplace with Arch ***Painted wood mantel Glenelg Style, Gables & Dormers: Recessed ceiling w/crown molding in recessed area - square corners. PLUS MANY OTHER OPTIONS THROUGHOUT THE HOUSE MUST SEE TO APPRECIATE, PHOTOS DO NOT DO THIS HOME JUSTICE. CALL ME NOW MIKE McCarthy (408) 747-9420 Features include: Drywall Ceilings, Drywall Walls, Carport, Storage Shed, Gutters, Thermopane Windows, Ceiling Fan, Skylight, Fireplace, Walk-in Closet, Laundry Room, Pantry, Garden Tub, Gas Heat Included appliances: Garbage Disposal, Microwave, Oven, Refrigerator, Dishwasher Monthly costs include: Lot Rent: $874 Finance terms: Cash or Finance Contact: Michael McCarthy ALLIANCE HOMES Phone: (408) 747-9420 Fax: (800) 564-3148 Send an email to this seller Website: greenhomesbymike.com License # DL1164796
- Property Details
-
Property Type: Unspecified Status: Available Status Type: For Sale By Owner Price: $ 259,000 Buildings: 1 Added: 07/26/2011 Last Update: 08/24/2011 - Interior Features
-
Bedrooms: 3 Bathrooms: 2 - Note
-
Details Info about this row that located on 433 SYLVAN AVE #4, Mountain View, CA 94041 was got from trusty sources, but Go to find homes can't guarantee that details about listing price, status, facts, images and owner are correct, because this listing can be changed or removed from market without notice. If You need to receive additional details about this property try to ask directly listing agent or owned.
If you see any error or mismatches on this page – click here.

