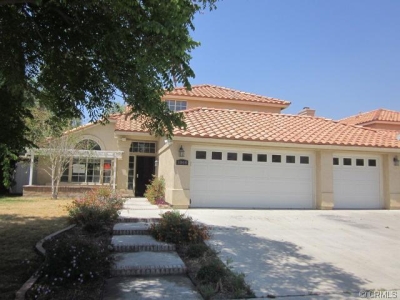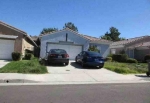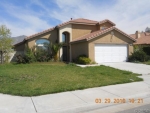1060 Serena Dr, San Jacinto, CA 92583
Residential property for sale
- Description
- HUD Home. Scenic location with neighborhood views of the San Jacinto Mountains. This exceptional floor plan is appointed with wood laminate flooring and has been customized with special features including crown molding, wainscoting and specialty trimmed windows. The formal living and dining rooms have voluminous ceilings and french doors that open to the backyard patio. The gourmet island kitchen has abundant cabinet and tiled counter space, a desk area, display shelves with glass doors and breakfast nook. The focal point of this house is the ornate custom fireplace mantel that exudes the personality of this home. Downstairs bedroom has a connected bathroom and there is an interior laundry room. The master bedroom has tall ceilings and a lavish bathroom area with separate oval tub, shower, dual sinks and mirrored walk-in closet. The secondary bedrooms are nice size. Enjoy the good life in your spacious backyard while barbecuing under your covered patio.
- Property Details
-
Property Type: Single Family Status: Available Price: $ 123,500 Buildings: 1 Added: 09/01/2011 Last Update: 09/01/2011 - Interior Features
-
Bedrooms: 4 Bathrooms: 3 Fire Place: Family Room - Exterior Features
-
Garage: Interior Access (N), Garage Is Attached Garage Spaces: 3 Parking: Yes Parking Spaces: 3 Roof: Tile, Concrete Tile - Note
-
Details Info about this row that located on 1060 Serena Dr, San Jacinto, CA 92583 was got from trusty sources, but Go to find homes can't guarantee that details about listing price, status, facts, images and owner are correct, because this listing can be changed or removed from market without notice. If You need to receive additional details about this property try to ask directly listing agent or owned.
If you see any error or mismatches on this page – click here.





