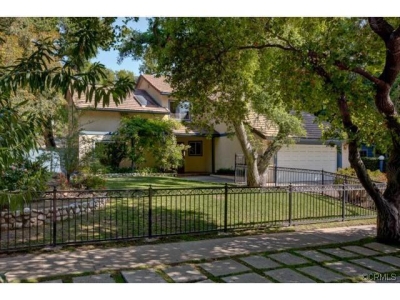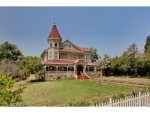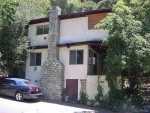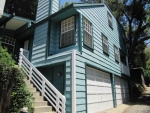441 Ramona Ave, Sierra Madre, CA 91024
Residential property for sale
- Description
- 2 homes on a flat huge lot. Fantastic price for the size and square footage. 2 fully contained homes w/all the features. FRONT HOUSE 2843 sq. ft. which includes a 475 sq. ft. beautiful Atrium. Features include: a great spacious floor plan, 3 bedrooms + 2 small lofts used as office & sitting area, 2.5 baths, huge Living rm w/cathedral ceilings & fireplace, dining area, Den/retreat off of living rm, open kitchen w/breakfast counter, family rm w/fireplace & bar. Laundry rm. Large master suite & bath w/a huge walk-in closet & dressing area, fireplace & private balcony. Central Air & heat. Double attached garage. Grounds include a gorgeous pool & spa, an imported outdoor sauna, built-in bar-b-que w/sink , several water fountains & various private patios. BACK HOUSE is 1560 sq. ft. & features include: Open & bright floor plan w/9 skylights. 2 bedrms, 1.5 baths, Huge master bedrm & bath, large living rm w/high ceiling, fireplace. Dining area. French door. Covered porch. Central air and heat. Covered carport & tool shed. MUST SEE.
- Property Details
-
Property Type: Single Family Status: Available Price: $ 1,198,000 Buildings: 1 Added: 09/01/2011 - Interior Features
-
Bedrooms: 5 Bathrooms: 4 Fire Place: Living Room, Master Bedroom, Family Room, Den - Exterior Features
-
Garage: Garage Is Detached, Interior Access (N), Garage Door Opener, Parking Space Garage Spaces: 2 Parking: Yes Parking Spaces: 2 Roof: Spanish Clay Tile - Note
-
Details Info about this row that located on 441 Ramona Ave, Sierra Madre, CA 91024 was got from trusty sources, but Go to find homes can't guarantee that details about listing price, status, facts, images and owner are correct, because this listing can be changed or removed from market without notice. If You need to receive additional details about this property try to ask directly listing agent or owned.
If you see any error or mismatches on this page – click here.





