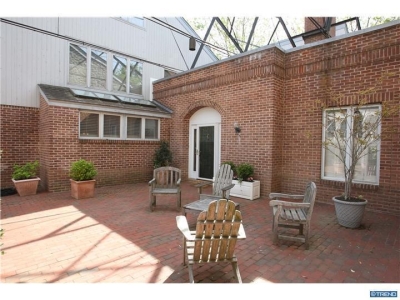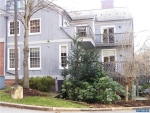5 S Rockland Falls Rd, Rockland, DE 19732
Residential property for sale
- Description
- One of the largest units in the Mill. Three floors, with an elevator, encompass a spacious floorplan, 3 bedrooms and spectacular views of the Brandywine River. Beautiful living room with cathedral ceilings, fireplace and adjacent to a Library and Family Room. Through the family room and up the spiral stairs you will find a loft/rec room with balcony and overlooking the river. The large dining room is perfect for formal entertaining. The kitchen has been completely updated featuring granite counters, Wolf gas range, 2 Thermador wall ovens, Sub Zero fridge plus 2 extra fridge/freezer drawers, and plenty of storage. The second floor offer a spacious master suite with an updated his/her bath, and a laundry room. The third floor has two additional bedrooms and another full bath. An internal elevator makes this multi-floor home easy to navigate. This unit also has a 1-car garage and 2 parking spaces.
- Property Details
-
Property Type: Condominium, Townhouse Status: Available Price: $ 695,000 Buildings: 1 Added: 09/02/2011 Last Update: 09/02/2011 - Interior Features
-
Bedrooms: 3 Fire Place: LR/GRFireP, MarbleFirePl - Exterior Features
-
Garage: 1-CarGarage, Detached, 2-CarParking Garage Spaces: 1 Parking: Yes Parking Spaces: 1 - Note
-
Details Info about this row that located on 5 S Rockland Falls Rd, Rockland, DE 19732 was got from trusty sources, but Go to find homes can't guarantee that details about listing price, status, facts, images and owner are correct, because this listing can be changed or removed from market without notice. If You need to receive additional details about this property try to ask directly listing agent or owned.
If you see any error or mismatches on this page – click here.



