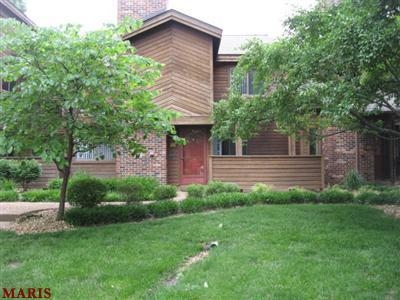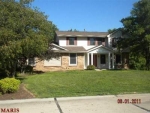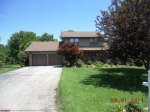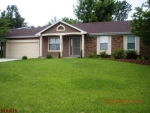113 Kipling Way, Saint Charles, MO 63304
Residential property for sale
- Description
- 26ft Vault from Front Door to 2nd Floor, 14ft High Brick Fireplace, 14x11 Aggregate Courtyard Patio w/Pergola, 30x28 L Shaped Roof Top Deck, Open Spindle Split Staircase, Vaulted Master Bedroom w/4 4x8 Mirrored Closet Doors + Organizer, Vaulted Luxury Bathroom w/Separate Tub and Shower, Large Cultured Marble Vanity w/Drawers on Both Sides, Ceramic Tile Kt Peninsula Counter Tops w/Double Sink on 45Drgree Overlooking the Great Room + Microwave, Smooth Top Stove/Oven, Recessed and Track Lighting, 5 Ceiling Fans and Vertical Blinds Throughout. Very Oversized (on 3 Sides) 2 Car Garage w/Opener and Direct Entrance to Interior, Wet Bar in Upper Level All Season Rec Room w/French Door Entrance + Window Wall Across the Back Overlooking the Roof Top Deck. Dining Area between KT and GR. Brm 2 Being used as DR Overlooks Courtyard Patio. Extra Storage under Steps. Development Conveniently Located at Hwy 94 &40 has Swimming Pool, Club House, Massively Huge Deck overlooking the Pond, Tennis Courts
- Property Details
-
Property Type: Condominium, Townhouse Status: Available Price: $ 105,000 Buildings: 1 Added: 09/02/2011 - Interior Features
-
Bedrooms: 2 Bathrooms: 2 Fire Place: Woodburing Fireplc, Family Room - Exterior Features
-
Garage: Garage Door Opener, ATTC Garage Spaces: 2 Parking: Yes Parking Spaces: 2 - Note
-
Details Info about this row that located on 113 Kipling Way, Saint Charles, MO 63304 was got from trusty sources, but Go to find homes can't guarantee that details about listing price, status, facts, images and owner are correct, because this listing can be changed or removed from market without notice. If You need to receive additional details about this property try to ask directly listing agent or owned.
If you see any error or mismatches on this page – click here.





