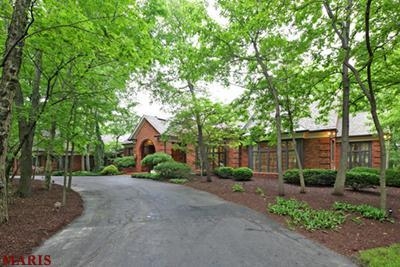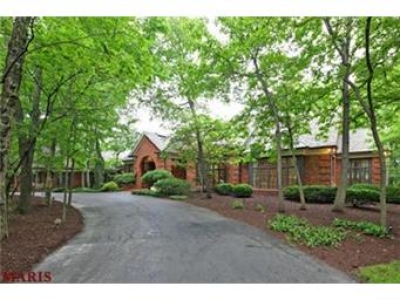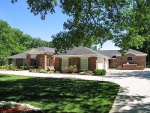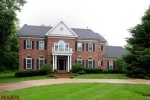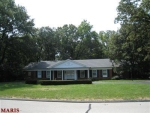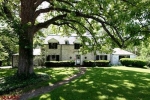9 Deacon Dr, Saint Louis, MO 63131
Residential property for sale
- Description
- Ralph Fournier designed and Higginbotham built custom ranch designed by Fournier on a very private 4.9-acre site. Beautifully finished with 11'-14' ceiling heights. Large spacious rooms with extensive glass lines and natural light. Master wing with study and his and her baths. Great room overlooking terrace and pool area with floor to ceiling fireplace. Center island kitchen, hearth room and breakfast area plus butler's pantry with Subzero, KitchenAid and Thermador appliances. 3 additional bedroom suites including walk-in closets and master baths. Walkout lower level with 11' ceiling height, fireplace, bar and separate kitchen. 80' rear terrace with steps down to pool level and covered BBQ area. Oversized 5-car garage. 6,256 sq. ft. on main level with 2,400 sq. ft. finished lower level and 3,800 unfinished sq. ft.
- Property Details
-
Property Type: Single Family Status: Available Price: $ 2,250,000 Buildings: 1 Added: 09/02/2011 - Interior Features
-
Bedrooms: 4 Bathrooms: 6 Fire Place: Woodburing Fireplc, Family Room, Hearth Room, Basement - Exterior Features
-
Garage: Rear/Side Entry, Attached Garage, Circle Drive Garage Spaces: 5 Parking: Yes Parking Spaces: 5 - Note
-
Details Info about this row that located on 9 Deacon Dr, Saint Louis, MO 63131 was got from trusty sources, but Go to find homes can't guarantee that details about listing price, status, facts, images and owner are correct, because this listing can be changed or removed from market without notice. If You need to receive additional details about this property try to ask directly listing agent or owned.
If you see any error or mismatches on this page – click here.

