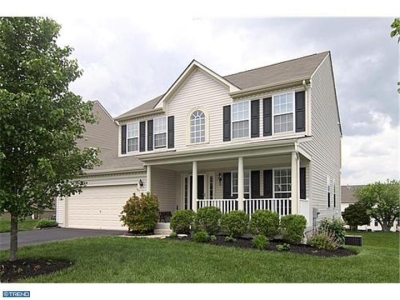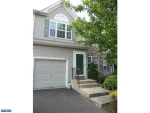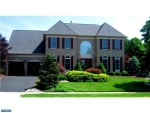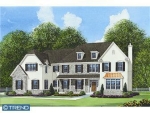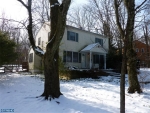1815 Tripp Ave, Jamison, PA 18929
Residential property for sale
- Description
- Upgraded "Chandler" model with terrific finished walk-out basement. Beautiful hardwood floors in the foyer, living room & dining room. LR & Dr have deep windows. Optional Breakfast Room with ceramic tile floor, 4 large windows, French door to a 14' X 10' deck overlooking the lovely rear yard. Large Family Room with stone floor to ceiling woodburning fireplace. (Could easily be converted to natural gas) 4 nice sized bedrooms, all with ceiling fans & large closets. Master Bath has double vanity/sinks. Kitchen features ceramic tile floor, 42" cabinets, tile back splash, gas cooking, recessed lighting. The basement is finished and features berber carpeting and a laminate flooring area, sliding door to the rear yard. Finished area of the basement is approx. 800 sq. ft. 2 car garage with opener. This is a very well maintained home in a very convenient location HO fee of $67.00/mo covers; lawn care, snow removal and common area maint. Check out the low taxes !!!
- Property Details
-
Property Type: Single Family Status: Available Price: $ 459,900 Buildings: 1 Added: 09/04/2011 Last Update: 09/04/2011 - Interior Features
-
Bedrooms: 4 Fire Place: StoneFirePl, FamRoomFireP - Exterior Features
-
Garage: 2-CarGarage, Attached, GarDoorOpner, 2-CarParking, Drvwy/Off Str, InsideAccess Garage Spaces: 2 Parking: Yes Parking Spaces: 2 Roof: PitchedRoof - Note
-
Details Info about this row that located on 1815 Tripp Ave, Jamison, PA 18929 was got from trusty sources, but Go to find homes can't guarantee that details about listing price, status, facts, images and owner are correct, because this listing can be changed or removed from market without notice. If You need to receive additional details about this property try to ask directly listing agent or owned.
If you see any error or mismatches on this page – click here.

