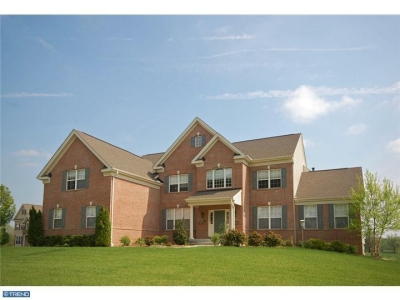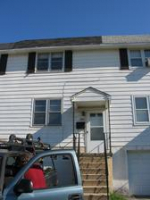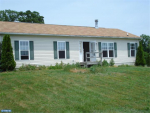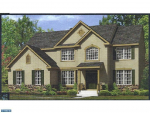2018 Milta Hill Rd, Coatesville, PA 19320
Residential property for sale
- Description
- Gorgeous Expanded Model, located on a premium lot with panoramic views to open green space. Upgraded features abound in this well-maintained 4 year young home. Open floor plan, brick front colonial with tons of curb appeal, along with dramatic 9' ceilings on 1st and 2nd floor. Spacious, custom designed eat-in kitchen with both breakfast area and raised breakfast bar, granite counters, high-end stainless steel appliances, which includes a 5 burner stove, and self-cleaning electric double wall ovens, plus abundant 42" cabinetry, backsplash , pantry and GRAND MORNING ROOM. The lst floor includes a formal dining room and fireside living rm with adjoining 30 ft CONSERVATORY, fireside two story family room private study, . H/W floors in hall/foyer, kitchen and morning room. Upstairs, there are TWO master suites,a master sitting room, his and hers walk-in closets plus luxury bath w/soaking tub, dual sinks See list in Trend for loads of other upgrades/extras. Great location! Less than 5 mins to the R5 rail station!
- Property Details
-
Property Type: Single Family Status: Available Price: $ 599,900 Buildings: 1 Added: 09/04/2011 Last Update: 09/04/2011 - Interior Features
-
Bedrooms: 4 Fire Place: FamRoomFireP, LR/GRFireP, Gas/Propane, MarbleFirePl - Exterior Features
-
Garage: 3-CarGarage, Attached, 3+CarParking Garage Spaces: 3 Parking: Yes Parking Spaces: 3 Roof: ShingleRoof - Note
-
Details Info about this row that located on 2018 Milta Hill Rd, Coatesville, PA 19320 was got from trusty sources, but Go to find homes can't guarantee that details about listing price, status, facts, images and owner are correct, because this listing can be changed or removed from market without notice. If You need to receive additional details about this property try to ask directly listing agent or owned.
If you see any error or mismatches on this page – click here.





