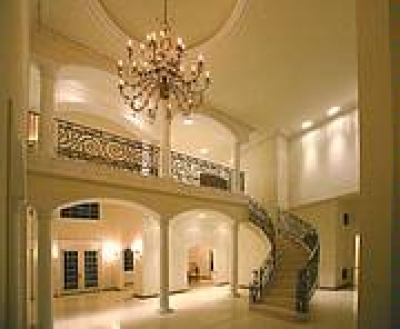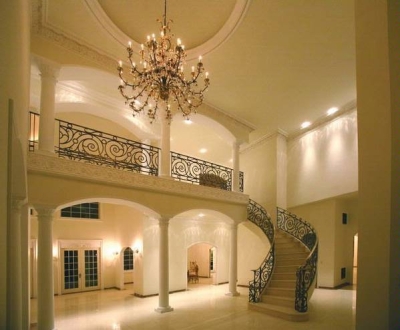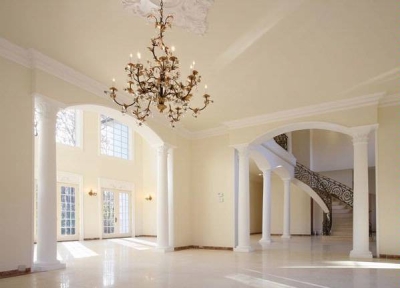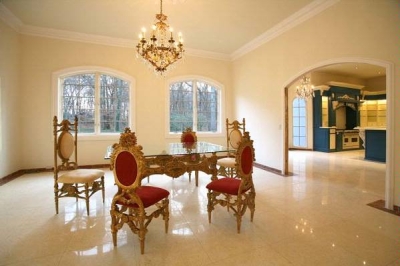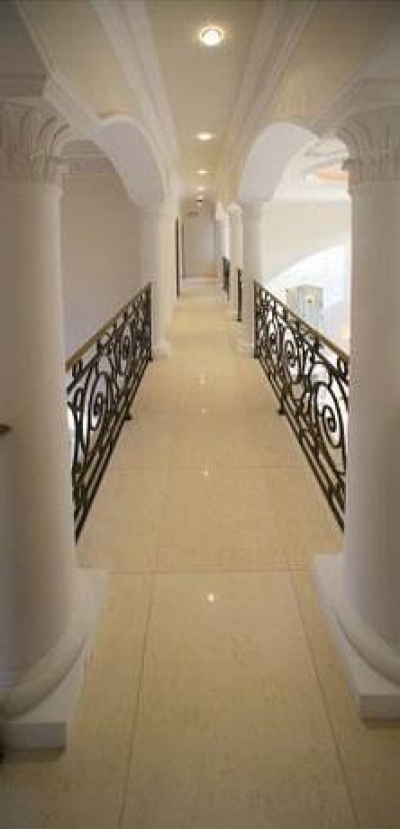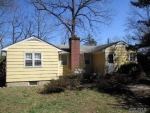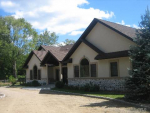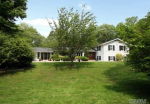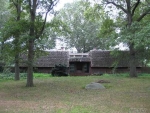56 Woodland Rd, Glen Head, NY 11545
Residential property for sale
- Description
- Breathtaking French Normandy Chateau, Named 'Le Bijou'(The Jewel). A portrait of architectural elegance, "Le Bijou" is situated on the Gold Coast of Long Island, in the highly prestigious and sought after village of Old Brookville. Only a few minutes from the Long Island Expressway and a short drive from Manhattan, this masterpiece is the embodiment of artistic poise, refinement and class. This newly constructed Chateau is graced with many old world luxuries. It boasts soaring ceilings veiled with handmade plaster crown moldings, hand carved marble fireplace mantle, over 5,000 square feet of 24" x 24" marble flooring with marble border and base molding. A marble foyer staircase with hand forged brass rails, crystal chandeliers from Europe and Swarovski light fixtures throughout, majestic stone columns, hand carved doors; including a 6' s 10' solid mahogany entrance imported from Italy and a master suite fit for royalty. "La Bijou" is not only a rare jewel for its traditional and exquisite craftsmanship, but also for its location in one of Long Islands most prestigious locations. Exterior Details: 5 Color blend unfading Vermont quarried slate Copper seamed roof Copper gutters, dormers, entrance Louvre and chimney cap Custom stucco coloring with 2" stucco insulation (standard is 1"-1.5") All exterior windows and doors are custom Pella-Architectural/Luxury grade Custom hand carved solid mahogany main entrance door from Italy, 6' x 10' -with 3 point locking system Full central/core security system with motion detectors and surveillance cameras (can be viewed from internal central surveillance location, in home TV's via secure predesignated channel, computer monitors and internet), with radio back up in case of power failure. Entire property is fenced with custom electric gated entry and coded box at main entrance Custom Classical French Chateau style architectural landscaping 3 Car garage with 21' tall ceilings and custom 21' garage door tracks Custom cabana and swimming pool with Bronze accent statues in back garden Approximately over 11,000 square feet First and Second Floors Radiant Heat flooring on entire first floor 5 zone air conditioning and heating Custom size (24" x 24") marble flooring throughout first floor and 2nd floor bridge, with marble border trim and base molding around entire perimeter of first floor and halls of second floor Central Vacuum system throughout Wireless internet adaptable and full internal cat-5 wired with computer network Smoke Detectors Carbon Detectors Custom steel constructed stairs with marble overlay and hand forged wrought iron and brass railings throughout Antique brass finished vent grills in classic scroll design Hand made plaster crown molding and window/door casings throughout house. All plaster moldings, crown moldings and dome and ceiling moldings have been hand painted with gold leaf detail Custom hand crafted/carved interior doors Custom stone composite columns Central audio system with speakers and internal intercom system throughout house All light fixtures are made with European crystal, Hall and bath fixtures are Swarovsky Crystal All chandeliers are handcrafted in Italy, France and Spain, Kitchen cabinet lights are also crystal First Floor Entrance Foyer Powder Room Great Room Living Room Dining Room Back Stair with Iron & Brass Rails Kitchen Library Home Office Laundry Room Mud Room Entrance to Garage and Basement Second Floor Six (6) Bedrooms (with 2 master bedrooms; his & hers)(All have 9' high ceilings, French accent molding trim, custom French accent doors) Three (3) Full Baths Bridge (overlooks Great Room & Entry Foyer) Main/Back Hallway Lower Level Au Pairs quarters Full bath Custom hand crafted bar and bar room Gentleman's room Home Theatre room Billiard room Card room Storage Security room Entrance Foyer Marble entry (Radiant Heat) 21 foot high ceiling, 23 feet at apex of dome Custom 10 foot dome with custom hand painted plaster trim molding and crystal chandelier with motorized drop for cleaning and maintenance Main stairs: Custom steel stairs with marble, wrought iron and brass railings Security key pad Closet behind main stairs Powder Room behind main stairs Great Room Marble Flooring with radiant heat 21 Foot tall ceilings Handmade brass, wall mount candelabras Custom crown plaster molding and trim 3 custom French doors which open to back garden, pool & cabana Custom 10 foot dome in center with hand painted plaster trim Custom hand carved marble mantle fireplace Living Room 12 Foot Ceiling with handmade crystal chandelier Custom plaster molding arched entry way Custom plaster crown molding, ceiling center & trim Marble flooring with radiant heat Central audio and intercom Dining Room Custom plaster arched double door entry from great room to living room Marble flooring with radiant heat 12 foot ceilings Custom plaster crown molding, ceiling center, casings and wall trim Central audio & intercom Kitchen 12 foot ceilings Custom hand crafted maple cabinetry State-of-the-art appliances (Viking range, warming drawer, 32 bottle Marvel wine cooler, Miele coffee maker, Viking microwave, Kitchen Aid refrigerator, garbage disposal, instant hot, dual drawer dish washer) All marble counter tops and center island Crystal chandelier and crystal internal cabinet lights Breakfast nook Central audio & intercom Custom French door that opens to back garden/pool area Upstairs & Downstairs Hallway Marble flooring Swarovski crystal light fixtures Hand made plaster crown molding 10 foot high ceilings Rear Side of Main Floor Hallway Entrance to Garage and Back of house, off of mud room. Opens to 3 car garage with custom/commercial strength 21' tall garage door tracks which wrap open completely Laundry set in back of house by side entry door, includes state-of-the-art washer and dryer Entrance to lower level Master Bedroom Hardwood floors with radiant heat Plaster crown moldings Central audio & intercom Handmade crystal fixtures with matching crystal wall scones Bathrooms 2 Master Bedrooms with options for master suite (has master bath with marble Jacuzzi, custom 16 foot marble vanity, marble flooring, private European style toilet and bidet, radiant heat and central audio & intercom Separate custom wood his and her closets 2 Bedrooms on rear side of house sharing a full bath 2 Bedrooms on left side of house above living room sharing a full bath Old Brookville History Minutes from the Long Island Expressway and a short drive from Manhattan, this ultimate in luxury is located in the prestigious village of Old Brookville with is part of the Historic Town of Oyster Bay on the North Shore of Nassau County, Long Island's Gold Coast. The North Shore of Long Island, which is also known as the Gold Coast, has been home to some of the nations most historically wealth families for over 100 years. The Town of Oyster Bay, which includes Old Brookville, Brookville, Upper Brookville, Muttontown, Old Westbury, Oyster Bay Cove and Centre Island are today still home to some of the most prominent names. By 1923 there were approximately 22 large estates in the area that was to become the Incorporated Village of Brookville. In the early 1930's the owners of the estates throughout the North Shore started to incorporate into villages to protect the acreage zoning. Today, the village includes a private police precinct, several exclusive country clubs, private yacht clubs, a resident vineyard, nears the famed Americana Mall at Manhasset shopping plaza, great nightlife and has easy access to all main highways, local airports and much more. The heavily wooded village of Old Brookville (where the subject properly is locates), is only about 25 miles from Manhattan and has always been a highly attractive area for wealthy New Yorkers. Some of the villages notable properties are Rynwood, the 60-room mansion built in 1927 on 127 acres for Sir Samuel Salvage, who was a titan of the rayon industry and was knighted in 1942 for service years earlier to Great Britain. The second owner was Margaret Emerson, widow of socialite Alfred Gwynne Vanderbilt and daughter of Isaac E. Emerson, who invented the headache remedy Bromo Seltzer. The restored mansion is now called Villa Banfi, and the grounds are part of Banfi Vintners. In the early 1900's wealthy New Yorkers also started building lavish mansions in what is now the bordering village of Brookville. By the mid-1920's, there were 22 estates, part of the emergence of Nassau's North Shore Gold Coast. One was Broadhollow, the 108-acre spread of attorney-banker-diplomat Winthrop W. Aldrich, which had a 40-room manor house. The second owner of Broadhollow was Alfred Gwynn Vanderbilt II, who was owner of the Belmont and Pimlico racetracks. The next door neighbor, the village of Upper Brookville, which is also part of the Incorporated village of Old Brookville is historically infamous for wealthy and socialite opposition to anything that would threaten the areas status and solitude. From the beginnings, as the official village history says, "It might have been Lower Brookville." The new village founded in 1932 was, after all, downstream in the area's little valley; when Hope Goddarn Iselin, the doyenne of the millionaires and socialites who were behind the incorporation, heard the name 'Lower Brookville' proposed, she is said to have haughtily replied; "I refuse to live in lower anything! If you must call it something, and I suppose you must, call it Upper Brookville." The official village history describes its first 20 years as its "baronial" period - even the butlers had their own country club, set up by J. P. Morgan's man (who was also a resident). If that doesn't tickle you pink, the second mayor, Morris W. Kellogg (of KBR Construction, the largest non-union construction company in the U.S.), held village board meetings in his home. They would start promptly at 5 p.m., and Kellogg instructed his butler to serve a tray of martinis exactly a half hour later. At other times, meetings were held at officials' private clubs in Manhattan. Arther H. Dean, the fifth mayor of Upper Brookville (1952-1958), missed a lot of meetings: He was U.S. ambassador to South Korea during the Korean War - the same time he was mayor. Lets not forget socialite Marjorie Merriweather Post, the cereal heiress, who was one of the wealthiest women in the world resided here. She sold her grand Brookville estate in 1951 for $200,000 to Long Island University, which established the C.W. Post Campus on the property's 178 acres. Also, during the summer of 1940, the royal family of Luxembourg visited Brookville. Here, their father, Prince of Felix, photographed the family. They sought refuge in Brookville after their country was invaded by Nazi forces. Across the street from Old Brookville, we have our friend, Muttontown, the town of Majestic Hills, Estates and Incomes. Around the turn of the century, wealthy families from New York City established large homes in Muttontown as part of Cold Coast fever. A majestic example was Knollwood, a 60-room mansion erected by Wall Street tycoon Charles I. Hudson in 1906-1907. Also in 1951 King Zog I of Albania purchased a large estate of over 500 acres which later became part of the Muttontown Preserve. Down the road from the village of Old Brookville is Old Westbury. It greatly attracted captains of industry starting as far back as 100 years ago. From the 1880's to the 1920's, numerous grand estates replaced the farms. Millionaire landowners included Thomas Hitchcock Sr., Harry Payne Whitney and John Phipps.
- Property Details
-
Property Type: Unspecified Status: Available Status Type: For Sale By Owner Price: $ 10,588,679 Number of Stories: 2 Year Built: 2010 Buildings: 1 Added: 01/18/2012 Last Update: 02/25/2012 - Interior Features
-
Bedrooms: 7 Bathrooms: 5 - Exterior Features
-
Parking: Yes Parking Spaces: 3 - Note
-
Details Info about this row that located on 56 Woodland Rd, Glen Head, NY 11545 was got from trusty sources, but Go to find homes can't guarantee that details about listing price, status, facts, images and owner are correct, because this listing can be changed or removed from market without notice. If You need to receive additional details about this property try to ask directly listing agent or owned.
If you see any error or mismatches on this page – click here.

