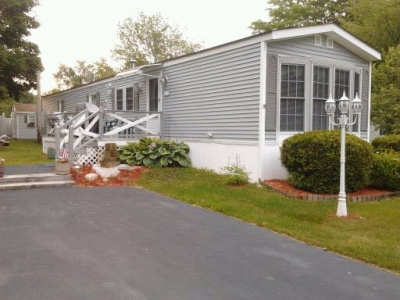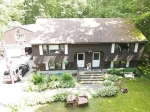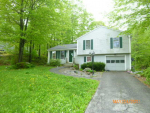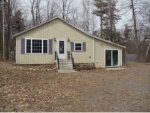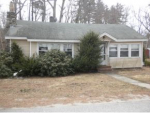10 Debra Lane, Derry, NH 03038
Residential property for sale
- Description
- Year built: 1979 rooms: 2 bedrooms: 1 Full Bath, Single wide trailer 70x14 1st floor laundry, cabile, Cathedral ceilings, ceiling fans, 2 decks, eat in kitchen, gas fireplace, laundry hook-ups, master bed room with bath , 2 out buildings. Appliances: cooktop-gas, dishwasher, dryer-gas, range-gas, refrigerator, washer. Heat Fuel: Kerosene. Electric:100AMP. Exterior: Vinyl. Foundation: Skirted. Heating/Cooilig Central Air, Hot Air. Lot Desc: Corner, landscaped, leased, level. Pets allowed.Roof: shingle-asphalt. Water: Pubilc. Water Heater Gas. Sewer Septic. Park Fee Includes: Plowing, Trash, Water. House has been total re finishend new sidding, insulation, electric, furnace, flooring, new bathroom tile, all reseced lighting in house two sheds with full power, house is gengerator ready. This is a must see. Features include: Drywall Ceilings, Drywall Walls, Storage Shed, Shutters, Deck, Thermopane Windows, Cathedral Ceiling, Ceiling Fan, Fireplace, Central Air, Laundry Room, Pantry, Oil Heat Included appliances: Microwave, Oven, Refrigerator, Dishwasher, Clothes Washer, Clothes Dryer Monthly costs include: Lot Rent: $490, Utilities: $100 Contact: Keith Starosciak Phone: (978) 804-3952 Send an email to this seller
- Property Details
-
Property Type: Mobile/Manufactured Status: Available Status Type: For Sale By Owner Price: $ 55,000 Buildings: 1 Added: 03/25/2012 Last Update: 03/25/2012 - Interior Features
-
Bedrooms: 2 - Note
-
Details Info about this row that located on 10 Debra Lane, Derry, NH 03038 was got from trusty sources, but Go to find homes can't guarantee that details about listing price, status, facts, images and owner are correct, because this listing can be changed or removed from market without notice. If You need to receive additional details about this property try to ask directly listing agent or owned.
If you see any error or mismatches on this page – click here.

