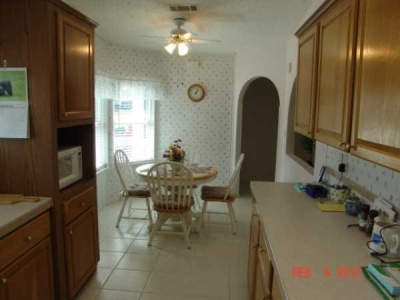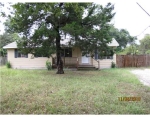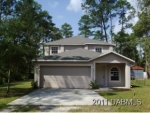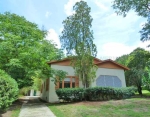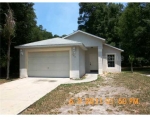3049 Bay Springs Trail, Deland, FL 32724
Residential property for sale
- Description
- Located in Whisperwood Manufactured Home Park - learn more about this mobile home community. Age-Restricted (55+) Community Enjoy the Country Club lifestyle at an incredibly low price in a five star manufactured home 55+ adult community. Live the Florida Lifestyle! Entertain in the huge Florida room or visit neighbors in the magnificent clubhouse. Swim, golf or join one of the many social activities and clubs. Construction Interior Style: One Story Palm Harbor Bedrooms: 2 Year Built: 1996 Bathrooms: 2 Approx Sq Ft: 1870 Carport: 1+ Construction: Frame Central Air & Heat: Yes Exterior: Vinyl Siding Roofing: Architectural Shingles, lifetime warranty, upgraded glass skylights Driveway: Stamped Concrete Also includes lifetime warranty on kitchen windows Yard & Landscaping Beautiful, low maintenance landscaping. Beds are mulched with lava rock. Large wooded backyard that backs up to a green area. Sprinkler systems front, back and sides. Lawn mowing included in lot rent. Driveway and sidewalk is stamped concrete. Rooms Living Room 18’x18’ The large living room features real hardwood floors and a beautiful wood palm leaf ceiling fan hanging from the vaulted ceiling. The three windows and transoms above create a stunning window wall that brings light and elegance to the large open floor plan. Dining Room 9’x10’ The dining room features real hardwood floors, a chandelier and a double window. Open to the living room, the room is large enough for the entire family to enjoy a formal meal together. Kitchen 12’x23’ The oversized L-shaped kitchen is stunning. An oversized double hung window over the sink provides plenty of morning light. Oversized ceramic tile floors add to the beauty. Store all of your kitchen needs behind the 35 cabinet doors and drawers. Plenty of work space with 22 feet of counter space. Begin your morning in the sun filled breakfast nook overlooking your professionally landscaped front yard. This stunning kitchen is complete with a Maytag side by side refrigerator, a Gallery series ceramic top electric stove with a fifth warming burner, a Sears energy efficient stainless tub dishwasher and garbage disposal. Master 12’x16’ The master is fully carpeted with 2 large windows overlooking the serene back yard and a has a 9 foot wide walk in closet. The oversized master will easily accommodate your king sized furniture. Master Bath 7’x13’ The master bath is en suite. Featuring a vanity area, glass front display cabinet, floor to ceiling cabinet and a large upgraded sky light. A separately enclosed walk in shower with sliding glass doors and commode gives this bath all the luxury you desire. The floors are carpet and vinyl. Guest Room 12’x12’ The second bedroom is large enough to fit a queen bedroom set. It has a large closet and plenty of light. It would also function as a office or den. Hall Bath 5’x9’ The hall bath features an oversized upgraded sky light, ceramic tile floors, tub/shower combo and a long upgraded vanity top with matching mirror. Laundry Room 8’x12’ This oversized laundry room contains wall mounted cabinets which add additional storage space. There is plenty of room for a pantry, ironing center, computer room or function as a mud room. Florida Room 12’30’ Everyone needs a florida room of this magnitude. Quite large for entertaining yet warm and cozy. Featuring it’s own heat and air as well as cool ceramic tile floors, 36 feet of sliding windows with custom blinds, 2 ceiling fans and 2 exterior doors to access your front or wooded back yard. Storage Shed 6’x8’ Features include a utility tub sink, large side window for plenty of light and an exterior covered door with vented window to keep it dry and airy. Come take advantage of an incredible buy on this outstanding home today! Features include: Drywall Ceilings, Drywall Walls, Carport, Storage Shed, Gutters, Shutters, Thermopane Windows, Cathedral Ceiling, Ceiling Fan, Skylight, Central Air, Walk-in Closet, Laundry Room, Sun Room, Electric Heat Included appliances: Garbage Disposal, Oven, Refrigerator, Dishwasher Monthly costs include: Lot Rent: $492.00 Contact: Frank Phone: (386) 490-4317 Send an email to this seller
- Property Details
-
Property Type: Mobile/Manufactured Status: Available Status Type: For Sale By Owner Price: $ 49,000 Buildings: 1 Added: 03/12/2012 Last Update: 05/07/2012 - Interior Features
-
Bedrooms: 2 Bathrooms: 2 - Note
-
Details Info about this row that located on 3049 Bay Springs Trail, Deland, FL 32724 was got from trusty sources, but Go to find homes can't guarantee that details about listing price, status, facts, images and owner are correct, because this listing can be changed or removed from market without notice. If You need to receive additional details about this property try to ask directly listing agent or owned.
If you see any error or mismatches on this page – click here.

