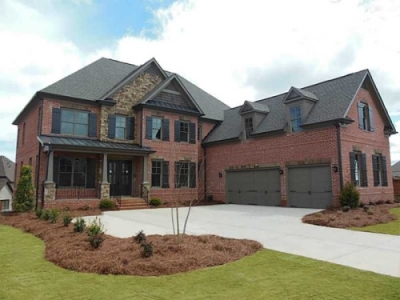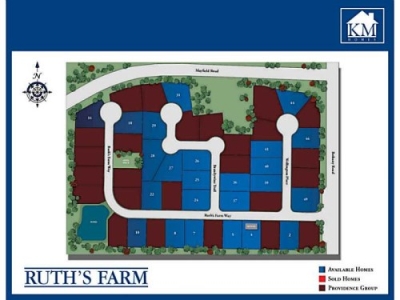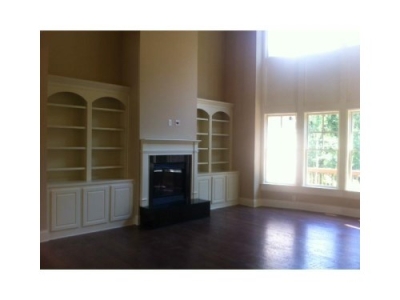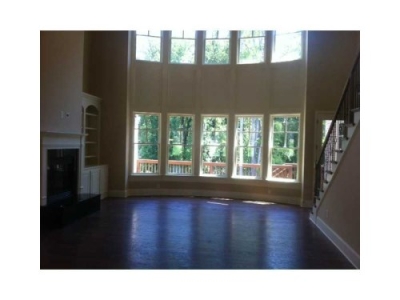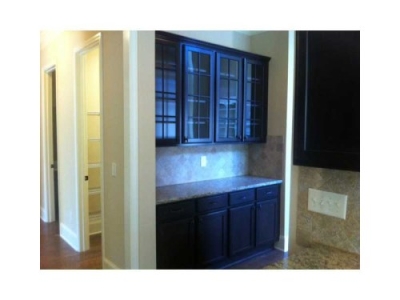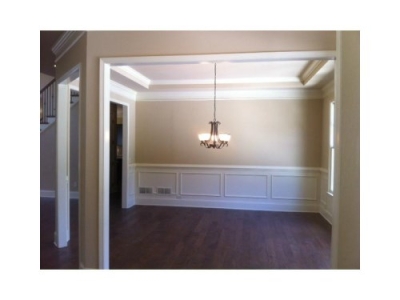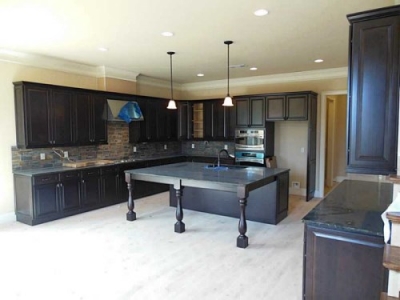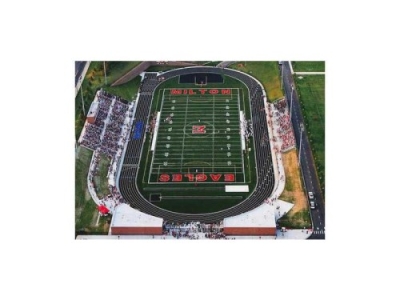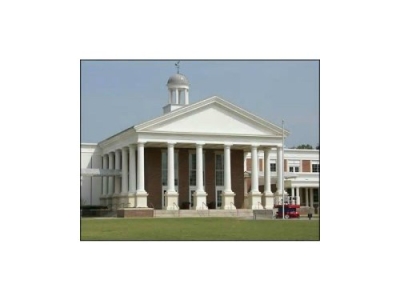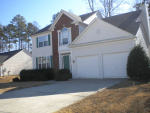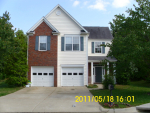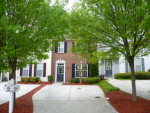12734 Ruth's Farm Way, Alpharetta, GA 30004
Residential property for sale
- Description
- Builder close-out! Bridgeport Floorplan nestled on a private cul-de-sac home site. Home features 10' ceilings on main and 9' foot on 2nd. Private two story Family Room with granite fireplace. Large secondary bedrooms with spacious walk-in closets, Hardwoods on main and on 2nd floor catwalk, extensive moldings throughout. Gourmet Island Kitchen opens to Keeping room with wood burning stone fireplace with raised hearth. Granite tops in Kitchen and all 5.5 baths. Built-ins in Family room, Tile floors in all baths, Cafe stainless appliances and much more.
- Property Details
-
Property Type: Unspecified Status: Available Price: $ 672,299 Building Size: 4,507 SF Year Built: 2014 Buildings: 1 Construction: Irrigation System, Patio Added: 04/26/2014 Last Update: 07/30/2015 - Interior Features
-
Bedrooms: 6 Bathrooms: 6 Heating: Gas, Zoned Fire Place: 2 - Exterior Features
-
Pool: None - Note
-
Details Info about this row that located on 12734 Ruth's Farm Way, Alpharetta, GA 30004 was got from trusty sources, but Go to find homes can't guarantee that details about listing price, status, facts, images and owner are correct, because this listing can be changed or removed from market without notice. If You need to receive additional details about this property try to ask directly listing agent or owned.
If you see any error or mismatches on this page – click here.

