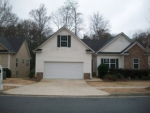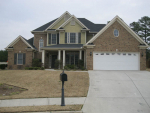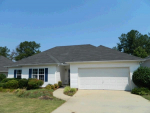2352 Williow Shade Lane, Loganville, GA 30052
Residential property for sale

- Description
- THE MANCHESTER C floorplan at Fall Creek - Is A LARGE 4 BEDROOM HOME WITH 2 1/2 BATHS AND AN OPEN FLOOR PLAN. THIS FLOORPLAN IS SO LOVED BY EVERYONE WE HAVE IT AS OUR MODEL HOME HERE AT FALL CREEK. THE LARGE FAMILY ROOM HAS A BEAUTIFUL FIREPLACE. ITS OPEN TO THE KITCHEN. THIS HOME OFFERS BEAUTIFUL 42" WALLS OF CABINETS AND GRANITE COUNTERTOPS WITH FREE STAINLESS STEEL APPLIANCES. A CENTER ISLAND WITH AN OPTIONAL OVERHANG FOR ADDITIONAL SEATING. THIS OPEN FLOORPLAN HOME IS WARM AND PERFECT FOR ANY FAMILY. THIS IS TRULY A MUST SEE!
- Property Details
-
Property Type: Unspecified Status: Available Price: $ 214,000 Building Size: 2,550 SF Year Built: 2015 Buildings: 1 Construction: Patio Added: 04/06/2015 Last Update: 05/16/2015 - Interior Features
-
Bedrooms: 4 Bathrooms: 3 Heating: Forced Air Fire Place: 1 - Exterior Features
-
Pool: None - Note
-
Details Info about this row that located on 2352 Williow Shade Lane, Loganville, GA 30052 was got from trusty sources, but Go to find homes can't guarantee that details about listing price, status, facts, images and owner are correct, because this listing can be changed or removed from market without notice. If You need to receive additional details about this property try to ask directly listing agent or owned.
If you see any error or mismatches on this page – click here.




