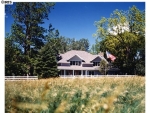6880 Saint Vrain Rd, Longmont, CO 80503
Residential property for sale

- Description
- Welcome to extraordinary PHOENIX RANCH, a property named after the universal symbol of unsurpassed excellence and beauty. This spacious 10,000 square foot home is clad in natural reds and golds found in its heirloom quality hand-carved stone, steel and native stone. As you enter through the hand wrought iron gates you are introduced to 40 acres of artfully landscaped grounds capturing the best that Colorado living has to offer. This includes an equestrian center with irrigation pond and pump station that greens the property and produces tremendous yields for animals all season long. To compliment the agricultural operation is a freestanding stone barn inspired by New England Barn Architecture. The 5000 square foot barn features the finest in materials including radiant floor heating and oversized drive through custom doors. The professional tennis and basketball courts provide resort-grade recreation along with a refreshing custom commercial grade pool and water feature; all secluded in the privacy of hundreds of trees. Views are truly panoramic, with each room designed to present a breathtaking scene ranging from the rolling plains to the towering Rocky Mountains, including a framed view of the famous "14,000 Footer," Longs Peak. Like the mythical phoenix, the entire estate appears to have risen from the ground it hovers on, featuring abundant hand-cut Colorado "Buffstone" indigenous to the Rocky Mountains. Rugged steel frames the commercial grade structure that was built by award winning developer David Nassar, Cross Winds Estates, LLC. Oversized entry doors are hand crafted with patinaed copper framed b y Frank Lloyd Wright-inspired design elements. You are struct immediately upon entering the vaulted foyer by the exposed steel and Parallam beams throughout. Custom hand forged fixtures by Hubbardton Forge cast a warm glow on the Venetian Plaster walls. The eye-catching square spiral staircase, built of stone, steel and recycled timber, floats without supports between three levels with zero deflection an engineering feat not seen in residential environments. Warmth and color are provided through furniture-grade trim made of select alder wood and cabinet grade finishes. You will be enchanted by the chef's kitchen with countless commercial features integrated into its warm atmosphere, including abundant counters, recessed steamer, Wolf ovens, dual 36" Sub-Zero refrigerator/freezer, one touch espresso machine, walk-in pantry and spacious bar and table seating with sweeping Rocky Mountain views. A separate dining area offers a more elegant environment for special occasions and larger gatherings. The great room opens to the kitchen, featuring a 2-story stone and steel fireplace, giant flat screen entertainment center with home theater sound, and unobstructed views of the Rockies. Phoenix Ranch has two master suites, one on the main level and another "mini" master on the upper level. The luxurious master bath includes oversized steam showers and body sprays reminiscent of a fine spa, complimented by a heated whirlpool tub and fireplace, copper sinks, custom tile throughout, and 8" Caesar Stone counter tops. Upstairs, the "mini" master suite also has bird's eye views of the Rocky Mountains, fireplace and easy accessibility to the guest and children's bedrooms. Each bedroom offers privacy and modern comfort for family and guests alike. On the main level, custom-built barn door tracks open silently into the hand-hewn walnut study. The downstairs in-law suite offers an unsurpassed experience for guests, complete with all the comforts of home for independent living. A temperature-controlled wine room is crafted of Brazilian Mahogany and patina tile. The exercise room sports rubber flooring and commercial grade equipment looking out on the famous Flatirons. A martini bar blends personality with functionality; bold red countertops, barn door cabinets and fully equipped bar with appliances make parties effortless. Each room in Phoenix Ranch offers a fully functioning entertainment center for sound, security and wireless internet. The dedicated home theater is an oasis for audio visual fans. You will be guaranteed a truly regal entertainment experience with plush leather seating for eight and superb sound insulation. From conception to completion, Phoenix Ranch offers the utmost in quality living inside and out.
- Property Details
-
Property Type: Farm/Ranch Status: Available Status Type: For Sale By Owner Price: $ 6,500,000 Number of Stories: 2 Year Built: 2006 Buildings: 1 Added: 05/08/2012 Last Update: 08/25/2012 - Interior Features
-
Bedrooms: 6 Bathrooms: 8 - Exterior Features
-
Parking: Yes Parking Spaces: 6 - Note
-
Details Info about this row that located on 6880 Saint Vrain Rd, Longmont, CO 80503 was got from trusty sources, but Go to find homes can't guarantee that details about listing price, status, facts, images and owner are correct, because this listing can be changed or removed from market without notice. If You need to receive additional details about this property try to ask directly listing agent or owned.
If you see any error or mismatches on this page – click here.




