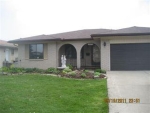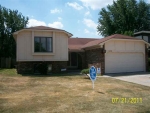Keswick Ct # 192, Sterling Heights, MI 48310
Residential property for sale

- Description
- Located in Rudgate Manor - learn more about this mobile home community. This is a nice 3 bedroom/2 bath home. This home is long it measures in at 16X76. It features a large living room with a pretty ceiling fan. The kitchen is open with lots of beautiful oak cabinets,and a snack bar. The master bedroom is large and has a walk in closet. The master bath has a garden style tub. The other bedrooms are large. and the home has a laundry room. The home is on a pretty lot near the clubhouse. It has a big shed, and a large wood deck. It is priced to sell at 14.900.00 offers will be considered. Call Teri at 248-844-8829, or Mike at 248-824-4701 to view this great home. Features include: Drywall Ceilings, Papered Walls, Storage Shed, Deck, Ceiling Fan, Central Air, Walk-in Closet, Laundry Room, Garden Tub, Gas Heat Included appliances: Garbage Disposal, Oven, Refrigerator, Dishwasher, Clothes Washer, Clothes Dryer Monthly costs include: Lot Rent: $403.00 Contact: Teri Jack Freeman & Associates Phone: (248) 844-8829 Fax: (586) 268-4496 Send an email to this seller Website: www.rudgate.com License # 1100187
- Property Details
-
Property Type: Mobile/Manufactured Status: Available Status Type: For Sale By Owner Price: $ 14,900 Buildings: 1 Added: 07/12/2012 Last Update: 09/09/2012 - Interior Features
-
Bedrooms: 3 Bathrooms: 2 - Note
-
Details Info about this row that located on Keswick Ct # 192, Sterling Heights, MI 48310 was got from trusty sources, but Go to find homes can't guarantee that details about listing price, status, facts, images and owner are correct, because this listing can be changed or removed from market without notice. If You need to receive additional details about this property try to ask directly listing agent or owned.
If you see any error or mismatches on this page – click here.



