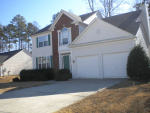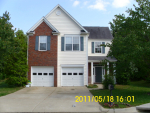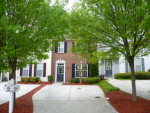12719 Ruth's Farm Way, Alpharetta, GA 30004
Residential property for sale
- Description
- Monroe Floorplan- 5 Bedrooms 4.5 Baths on a private basement lot. Home features 10' ceilings on the main level and 9' ceilings on the upper level. Spacious secondary bedrooms with walk in closets. Hardwoods on entire main level as well as on upper level cat walk, extensive moldings throughout. Magnificent Island kitchen leads to breakfast room. Keeping room located off of the breakfast and kitchen areas includes stacked stone fireplace and vaulted ceilings. Granite Countertops are included in kitchen and all baths.
- Property Details
-
Property Type: Unspecified Status: Available Price: $ 713,625 Building Size: 4,794 SF Year Built: 2014 Buildings: 1 Construction: Front Porch Added: 05/09/2014 Last Update: 05/21/2015 - Interior Features
-
Bedrooms: 5 Bathrooms: 5 Heating: Gas, Zoned Fire Place: 2 - Exterior Features
-
Pool: None - Note
-
Details Info about this row that located on 12719 Ruth's Farm Way, Alpharetta, GA 30004 was got from trusty sources, but Go to find homes can't guarantee that details about listing price, status, facts, images and owner are correct, because this listing can be changed or removed from market without notice. If You need to receive additional details about this property try to ask directly listing agent or owned.
If you see any error or mismatches on this page – click here.









