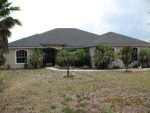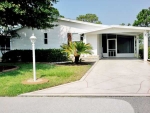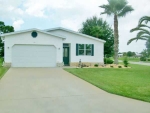1134 Dewitt St., Sebring, FL 33872
Residential property for sale

- Description
- Located in Sebring Village - learn more about this mobile home community. Age-Restricted (55+) Community Beautiful High End Designer Upgrades Better built Holly Homes Glen Model doublewide. Spacious rooms & beautiful landscaping. Owner has moved out and this home is ready for you now. Lots of attention to extra details. Front outside entry has been screened in, attached carport has additional screening also. Separate Dining area and sunny breakfast room. Owner used the breakfast room as a separate home office. Separate Laundry Room with an additional floor to ceiling 6 foot wide pantry and utility closet. Separate floor to ceiling linen closet in main hall. Roman tub in Master en-suite bathroom as well as a step in shower. Both bedrooms are huge. Both have walk in closets and both bedrooms will accommodate a king size bed. Owner has paid attention to details and the home has been well-maintained. Location!!! Location!!!! Location!!! This is an A+ rated community. 2-4 minutes away from needed shopping. 5 minutes away from championship Sun N Lakes Country Club. 5 minutes away from 3rd best rated hospital for seniors, Florida Hospital Heartland. Leave your mower at home as your HOA fees include lawn mowing. Park has amenities and then some. Something is always going on every single day in your residence clubhouse. Tennis courts, shuffleboard courts, olympic size pool, jacuzzi, large exercize room, and more and all in a pet friendly community. Wood laminate flooring in whole home except guest room new in 2010. Vinyl flooring in kitchen and baths new also in 2010. Home has been well maintained. KITCHEN Has window blinds, Frigidaire refrigerator new in 09, Whirlpool Built In double oven new in 2000, Built In stove top original to home. Laminate cabinets, floor to ceiling pantry. Lots of room for all your dishes and necessary items in this kitchen. Nice SS corner sink arrangement with windows above. LIVING ROOM/DINING Very spacious with room for 2 sofas if you want and extra spacious dining area. Furnishings include blinds, drapes, sofa, 2 his and her chairs, 3 end tables and coffee table, formal dining table and 4 chairs and a corner curio display cabinet. Recessed ceiling area above dining with chandalier. Lots of designer upgrades including leaded glass inserts from morning room to living room let lots of light into entire interior of large living/dining room. DINING/MORNING/OFFICE ROOM Bathed in light this room has picture windows all around. Owners used this separate room off of kitchen as a home office. It can be a separate dining area. It has leaded glass inserts a nice designer feature. FLORIDA ROOM Chatahoochie rock floor is easy to clean and care for. Very nice room with an entry to storage or outside laundry room. There is a separate laundry room in the house but there are hook-ups in the storage room which gives you the option for an additional laundry room outside. LAUNDRY ROOM Nice and large also has a 6 foot wide utility closet and pantry shelves. A Roper Washer and Kitchen Aid dryer is included. Both are full size machines. LINEN & STORAGE CUPBOARDS IN MAIN HALL 6 foot wide cupboards on bottom and top with an open storage ledge in middle. GUEST BEDROOM This is a king size room with a huge 6 X 8 foot walk in closet has matching designer bedding and drapes. Furnishings include 2 twin size beds, night stand and chest of drawers. MAIN BATH Single vanity and storage cabinet below, tub/shower combination. Very nice size. MASTER BEDROOM AND EN-SUITE MASTER BATHROOM Huge!!! Plenty of room for a king size bed and a sitting area too! Has a mirrored entry to another huge walk in closet. Master bathroom has a roman tub surrounded by leaded glass windows. Has a storage hutch with leaded glass doors. Double sink vanity and cupboards and mirrors. Separate toilet area and a 2 person step in shower also. More storage in a separate floor to ceiling linen closet. EXTRAS 4.5 BTU Zoned A/C includes a vent to Florida room, Front entry is screened in and 2 car carport also has screen between posts. EXTERIOR Zoned sprinkler system, very plush sodden yard, work bench in storage room. Nice plantings. WELL MAINTAINED HOME. ALTHOUGH WAS USED AS A SEASONAL HOME THIS HOME IS BIG ENOUGH TO BE A FULL TIME RESIDENCE WITH LOTS OF STORAGE. Features include: Drywall Ceilings, Drywall Walls, Carport, Storage Shed, Gutters, Cathedral Ceiling, Ceiling Fan, Central Air, Walk-in Closet, Laundry Room, Pantry, Sun Room, Garden Tub, Electric Heat Included appliances: Garbage Disposal, Oven, Refrigerator, Dishwasher, Clothes Washer, Clothes Dryer Monthly costs include: Lot Rent: $450.50 Contact: Sherrie Anderson American Mobile Home Sales of Tampa, Inc. Phone: (863) 414-2736 Send an email to this seller
- Property Details
-
Property Type: Mobile/Manufactured Status: Available Status Type: For Sale By Owner Price: $ 16,500 Buildings: 1 Added: 12/05/2012 - Interior Features
-
Bedrooms: 2 Bathrooms: 2 - Note
-
Details Info about this row that located on 1134 Dewitt St., Sebring, FL 33872 was got from trusty sources, but Go to find homes can't guarantee that details about listing price, status, facts, images and owner are correct, because this listing can be changed or removed from market without notice. If You need to receive additional details about this property try to ask directly listing agent or owned.
If you see any error or mismatches on this page – click here.



